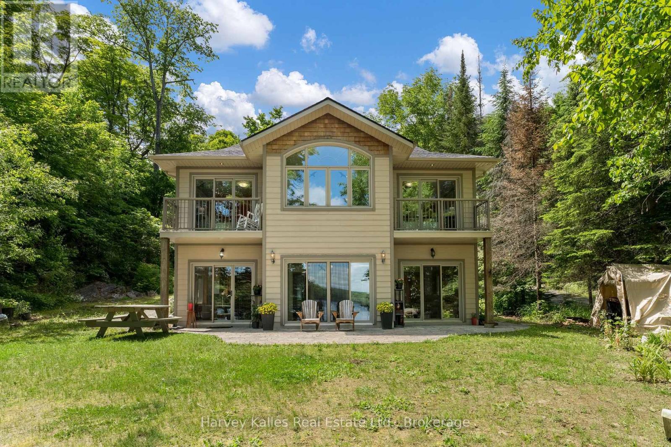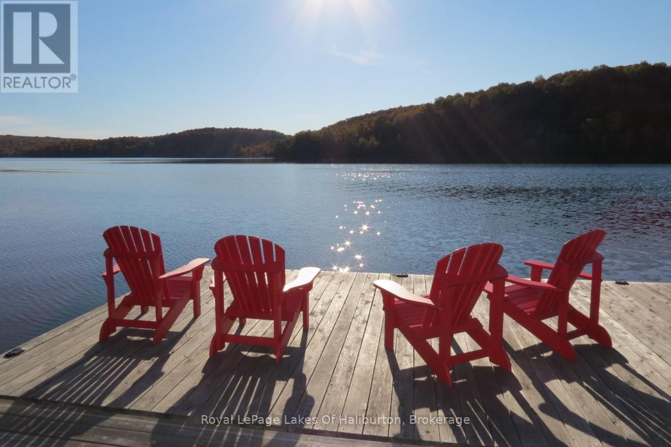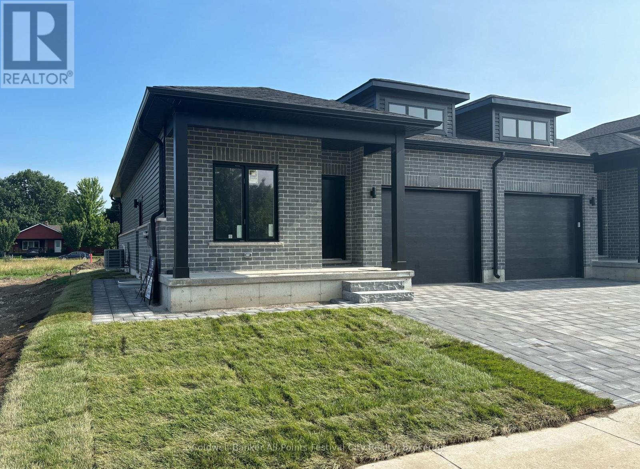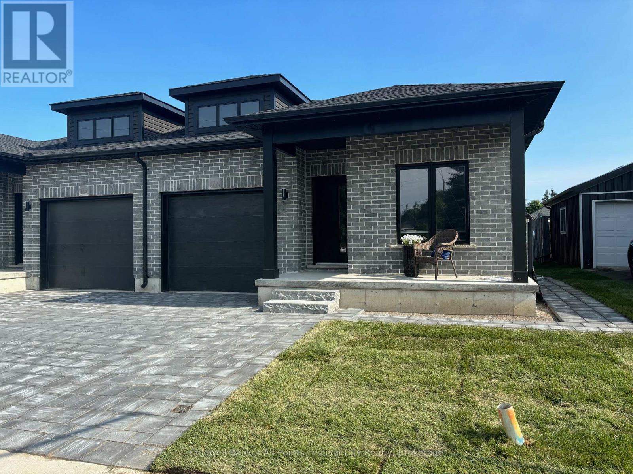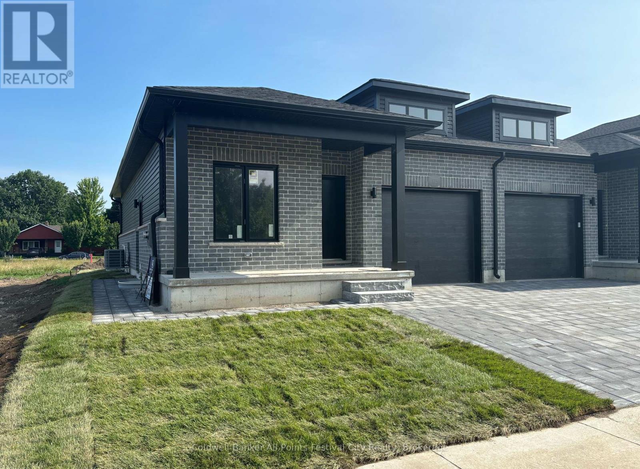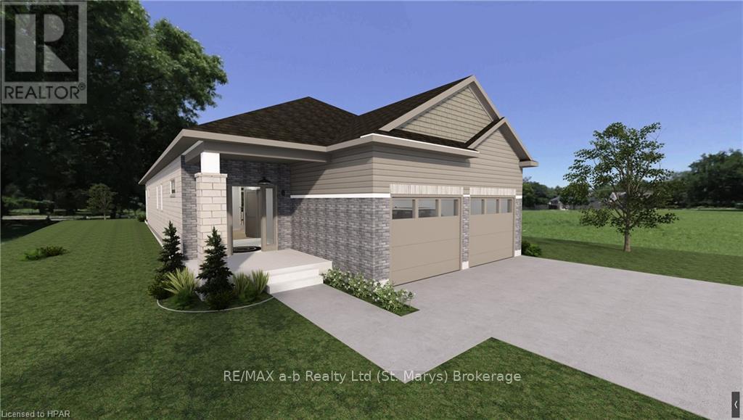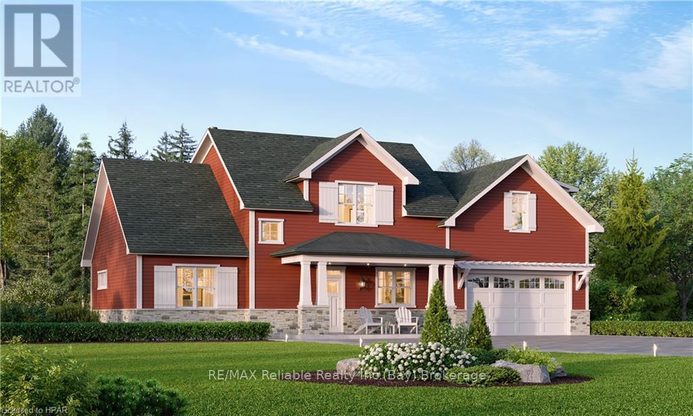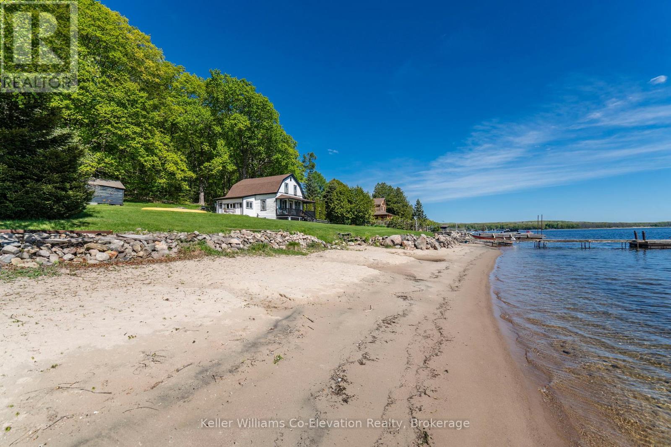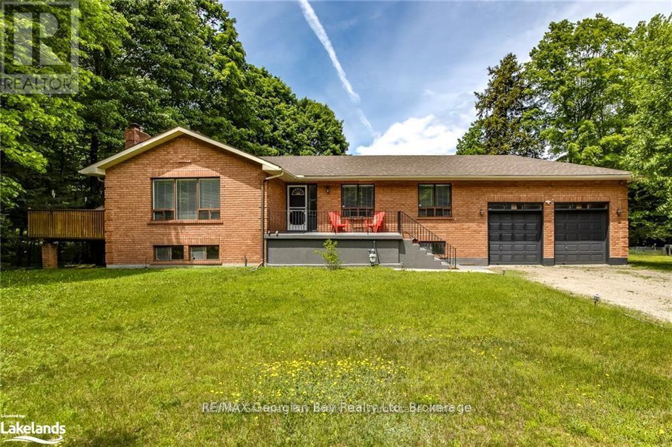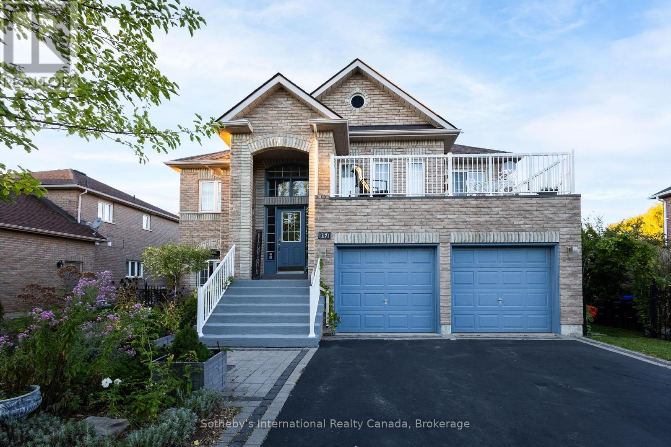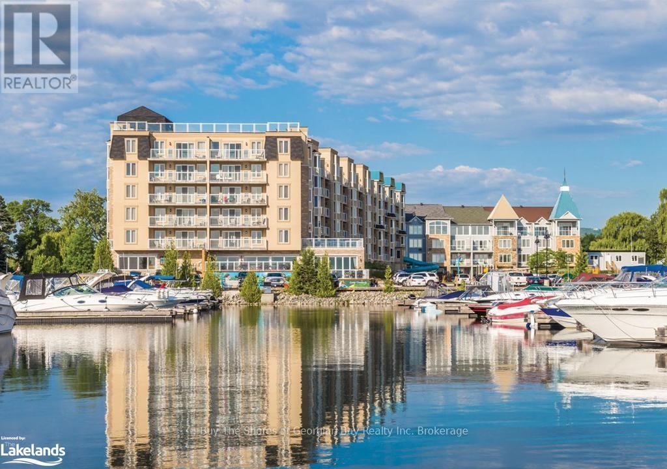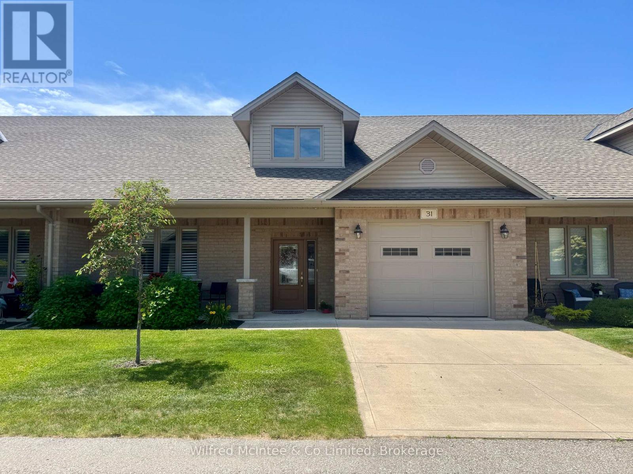9 - 1161 Sandwood Road
Muskoka Lakes, Ontario
Discover your dream waterfront retreat in the heart of Muskoka, where luxury and natural beauty converge to create the perfect lakeside haven. This stunning property offers everything you could desire in a waterfront home, with features that cater to both indoor and outdoor use, enjoyment and most importantly relaxation. Situated on a large lake, this magnificent property boasts a rare combination of flat land and SE exposure, ensuring you can bask in the morning sun and enjoy breathtaking sunrises over the water. Everyone will enjoy the flat outdoor recreational area in between the cottage and your very own private beach. The centrepiece of this exceptional property is a newer 4-bedroom home, designed with modern amenities and showcases top notch workmanship, in this well cared for structure. Open-concept living areas to the spacious kitchen equipped with beautiful cabinetry and loads of storage. Large windows frame picturesque views of the lake from both levels, creating a seamless connection between the indoors and the serene outdoor scenery. Each bedroom is generously sized, providing ample space for family and guests. For water enthusiasts, the existing dryland boathouse on the shore is a prized feature, providing convenient storage and easy access to the water. Whether you're an avid boater, fisher, tuber, skier, or paddler this boathouse is a valuable asset that enhances your waterfront lifestyle. Start enjoying the Muskoka lifestyle from day one. At this prime location on one of the region's most coveted areas, you'll have endless opportunities for outdoor activities. The nearby towns offer charming shops, fine dining, and cultural attractions, ensuring you have everything you need within reach. A convenient stop at Taylor Farms on the way to the cottage will result in some of the freshest most delicious strawberries your tastebuds have ever tasted. Act now and summer 2025 could look a lot different. (id:56591)
Harvey Kalles Real Estate Ltd.
1130 Parsons Road
Dysart Et Al, Ontario
Discover waterfront living with this custom-built executive home on the shores of Eagle Lake, this property offers 136 feet of pristine, sandy shoreline, with stunning southwestern views, on an oversized, well treed lot, the home provides a private retreat that invites year-round enjoyment. The chef-inspired kitchen is both functional & stylish, featuring stainless-steel appliances, granite countertops, a large island with sink and pendant lighting, soft-close drawers and beautifully crafted cabinetry. The kitchen flows into a bright dining area that opens onto a waterside deck, while a screened porch offers an inviting spot to enjoy the outdoors with the comforts of indoor living. The living room, showcases picture windows that frame the lake and stone fireplace that creates a warm, inviting ambiance, a lower level recreation room features another stone fireplace & walkout to the waterfront, providing flexible space for relaxation and entertainment. This home features 3 spacious bedrooms and 3 bathrooms. The main floor primary suite offers a walkout to a private deck, large walk-in closet and a 5-piece ensuite with a jet tub. Rich in detail and craftsmanship, the home includes premium European hardware, rounded drywall corners, main floor laundry, wide wood trim and a unique metal roof with the aesthetic of clay tiles. The exterior pre-stained wood siding is durable and visually stunning. Includes 200-amp hydro, programmable lighting, security system and a newer heating system, comfort is elevated with central air and in-floor heating in the basement, foyer and all bathrooms. Accessible year-round via a township road, this property offers privacy without sacrificing convenience. Parsons Road owners also enjoy 165 acres of managed forest and scenic trails($150/year),located near Sir Sam's Ski & Bike Resort and Spa, a public beach with playground, and a licensed convenience store, this home is ideally situated for both relaxation and recreation. Turn key set up! (id:56591)
Royal LePage Lakes Of Haliburton
170 Park Street
Goderich, Ontario
Stunning Brand-New Duplex Bungalow in Goderich! This beautifully designed 4 bedroom, 3 bathroom duplex bungalow offers over 1,700 square feet of modern living space in a prime Goderich location. The exterior boasts elegant brickwork, a welcoming covered porch, an attached garage, double driveway & private rear patio. Inside, the open-concept layout provides a seamless flow between the designer kitchen and spacious great room, featuring quartz countertops, porcelain tile flooring, and premium finishes throughout. The main level includes a luxurious primary suite with a glass shower ensuite, a second bedroom, large laundry room and convenient garage access. The fully finished lower level adds incredible value with a second kitchen, two additional bedrooms, a full bathroom and a bright, modern living space. Investment Opportunity! (id:56591)
Coldwell Banker All Points-Festival City Realty
164 Park Street
Goderich, Ontario
Stunning Brand-New Duplex Bungalow in Goderich! This beautifully designed 4 bedroom, 3 bathroom duplex bungalow offers over 1,700 square feet of modern living space in a prime Goderich location. The exterior boasts elegant brickwork, a welcoming covered porch, an attached garage, double driveway & private rear patio. Inside, the open-concept layout provides a seamless flow between the designer kitchen and spacious great room, featuring quartz countertops, porcelain tile flooring, and premium finishes throughout. The main level includes a luxurious primary suite with a glass shower ensuite, a second bedroom, large laundry room and convenient garage access. The fully finished lower level adds incredible value with a second kitchen, two additional bedrooms, a full bathroom and a bright, modern living space. Investment Opportunity! (id:56591)
Coldwell Banker All Points-Festival City Realty
174 Park Street
Goderich, Ontario
Stunning Brand-New Duplex Bungalow in Goderich! This beautifully designed 4 bedroom, 3 bathroom duplex bungalow offers over 1,700 square feet of modern living space in a prime Goderich location. The exterior boasts elegant brickwork, a welcoming covered porch, an attached garage, double driveway & private rear patio. Inside, the open-concept layout provides a seamless flow between the designer kitchen and spacious great room, featuring quartz countertops, porcelain tile flooring, and premium finishes throughout. The main level includes a luxurious primary suite with a glass shower ensuite, a second bedroom, large laundry room and convenient garage access. The fully finished lower level adds incredible value with a second kitchen, two additional bedrooms, a full bathroom and a bright, modern living space. Investment Opportunity! (id:56591)
Coldwell Banker All Points-Festival City Realty
119 Glass Street
St. Marys, Ontario
Build your dream home with Teahen Homes! With only 2 lots left you can customize your desired floor plan to fit either lot or we are proposing a 1550 sq ft bungalow exhibiting a brick and stone exterior, with a covered front porch. This floor plan displays a well laid out main floor featuring a spacious kitchen, with island, main floor laundry, and spacious living room dining room, ensuring both functionality and comfort. The primary bedroom boasts his and hers closets, providing ample storage, and a beautiful 4 piece ensuite bathroom. Picture yourself enjoying peaceful evenings on the rear covered deck, which seamlessly blends the indoor and outdoor living spaces. As an added bonus, the basement will be partially finished with a rec room, additional bedroom, and a well-appointed 3 piece bathroom. Elevate your lifestyle with this exceptional custom Teahen Home. TO BE BUILT. (id:56591)
RE/MAX A-B Realty Ltd
6 Thimbleweed Drive
Bluewater, Ontario
Welcome to 6 Thimbleweed Drive, Bayfield! Opportunity to purchase this newly constructed home to be completed autumn 2023. Absolutely stunning 2 storey home boasting over 3200 sqft of pure luxury. Open concept design w/9' ceilings, spectacular kitchen w/island, large living room w/gas fireplace plus separate dining room. Main-floor primary bedroom w/ensuite & walk-in closet. Second floor features 3 bedrooms, games room, loft area & 4 piece bathroom. In-floor heating plus natural gas furnace. A/C. Double garage. Front covered porch plus rear covered patio. Wood & stone exterior w/concrete driveway. Located in "Bayfield Meadows" subdivision 1/2 block from beach. This home is surrounded by modern, beautiful homes designed & built by developer. High-end finishes, quality construction & craftsmanship thru-out. Exquisite from top to bottom. Tarion warranty. Short walk to historic "Main Street" & parks. Marina, golfing close by. Come experience the "Bayfield" lifestyle! (id:56591)
RE/MAX Reliable Realty Inc
437 Champlain Road
Penetanguishene, Ontario
Welcome to your slice of Georgian Bay paradise! Just 2 hours north of the GTA and minutes from the charming town of Penetanguishene, this rare waterfront gem offers 158 feet of private shoreline with a soft sandy beach--perfect for barefoot mornings, sunset bonfires, or launching your kayak for a peaceful paddle. Enjoy the best of both worlds with shallow entry for swimming and play, plus deep water docking for your sailboat or motorboat. Situated directly across the water from the King's Wharf Theatre, you'll be treated to views of sailboats and cruisers gliding past on their way into Penetang Harbour. From your dock, it's a short boat ride to the world-famous Dock Lunch for fish and chips on the patio, or a scenic day trip to Beausoleil Island in Georgian Bay Islands National Park. The rustic 4-bedroom, 1-bath, 2-storey log home is simple, cozy, and full of charm--an ideal canvas to create the waterfront lifestyle you've been dreaming of. The real value here lies in the land, the location, and the legacy. Whether you're seeking a family cottage, a serene retreat, or a base for big water adventures, this property offers all of that and more. Watch the sunrise from your front yard on the bay, explore endless boating routes, and reconnect with what matters most. This is a place where stories are told, laughter echoes off the water, and time slows down just enough for you to truly live. Properties like this don't come up often--especially ones with this much shoreline, this kind of beach, and this close to town. If you've been waiting for the right opportunity, this might just be it! (id:56591)
Keller Williams Co-Elevation Realty
50 Leonard Road
Tiny, Ontario
Lovely all brick raised bungalow in prestigious Thunder Beach. Short walk to one of the nicest beaches in Simcoe County. Main floor boasts open concept kitchen, living room, dining room with walk out to side deck. Privacy ++! Tons of light teaming through. 2 bathrooms, and 3 spacious bedrooms. Wood burning stove in Great Room with new insert, and chimney liner all certified for that cozy feeling. HVAC updated to forced air gas. Central air installed in 2022. Large bright unspoiled basement with walk up to large 2-car garage with extra height for all those toys. Endless possibilities for this home. Municipal water and septic system. Enjoy this home full time or as a great year round cottage! (id:56591)
RE/MAX Georgian Bay Realty Ltd
17 Mair Mills Drive
Collingwood, Ontario
Rare multi-family opportunity in sought-after Mair Mills Estates ideal for co-ownership, multigenerational living, or rental income. This executive home features a flexible layout designed to accommodate two families, friends, or extended family, with the option for two parties to be on title. The property includes two fully legal self-contained apartments, offering privacy, comfort, and versatility. The ground-level unit features 3 bedrooms, an office, a 4-piece bathroom, laundry, open-concept living/dining/kitchen, a four-season sunroom (heated and air-conditioned), screened porch, and walkout to a beautifully landscaped backyard with deck and hot tub. The upper-level unit offers 3 additional bedrooms (one currently used as an office), a guest bathroom, a spacious primary suite with ensuite, walk-in closet and laundry, along with an open-concept kitchen with island, family room, and combined living/dining area. Enjoy two elevated outdoor spaces: a balcony over the garage and a large deck accessed from both the kitchen and primary bedroom. The two-car garage connects to both units, and the driveway offers parking for four vehicles. The fully fenced yard features 30 feet of raised garden beds and a built-in sprinkler system all just minutes from the trail system, Blue Mountain, and downtown Collingwood. (id:56591)
Sotheby's International Realty Canada
6201-03 - 9 Harbour Street E
Collingwood, Ontario
Invest in an ownership share of Phase 2 of LIVING WATER RESORT AND SPA on the shores of Georgian Bay in the beautiful town of Collingwood. NOTE: this is a FRACTIONAL OWNERSHIP - not a time share. \r\nThis offering includes use during weeks 1 & 2 in the first two weeks of January - perfect for skiers; and week 14 in April. There are options allowing for up to 6 weeks of use, rental of all or some of the weeks, and /or use of other affiliated international resorts. Unit 6201 includes a full bathroom, well-appointed kitchenette, and a large bedroom area with 2 queen sized beds and a seating area, plus a large balcony. Unit 6203 has a full kitchen, dining area and living room with a bay window, fireplace and another balcony. The luxurious bathroom has a large walk-in shower, adjoining a huge bedroom with king-sized bed. The in-suite laundry makes this a home away from home. Use both units or lock the adjoining doors and rent out the one you are not using. Views of the marina and the ski hills from each balcony. Owners have use of the facilities and owners discounts at the resort all year round! Amenities include a large indoor pool, hot tub, spa (with specialized aqua treatments), exercise gym, fitness classes as well as the waterfront and golf club restaurants, roof top deck, and golf course. Minutes to the ski hills, the Village at Blue Mountain and downtown Collingwood. (id:56591)
Buy The Shores Of Georgian Bay Realty Inc.
31 - 401 Victoria Street
Brockton, Ontario
Welcome to Centretown Condos, one of Walkertons most sought-after retirement communities. This beautifully finished 2,050 sq ft condo offers the perfect blend of comfort, space, and upscale living, designed with retirees and discerning buyers in mind. Step inside to discover a custom kitchen featuring high-end appliances, tailor-made cabinetry throughout, and premium finishes that make both everyday living and entertaining a joy. The open-concept main floor showcases hardwood flooring, heated floors throughout the entire home (including the garage), and thoughtfully designed spaces that flow with ease. The main floor primary bedroom is a true retreat, complete with a walk-in closet and a stylish ensuite bathroom featuring a beautifully tiled walk-in shower. A second main floor bedroom or den, main floor laundry, and a bright 4-season sunroom offer flexibility and function, while the large concrete patio provides a private outdoor oasis.Upstairs, you'll find a spacious third bedroom, an additional 4-piece bathroom, and a generous loft creating an ideal setup for visiting guests or additional living space. With ample storage, quality craftsmanship, and a peaceful, community-focused setting, this home is a rare opportunity to enjoy low-maintenance luxury in the heart of Walkerton. (id:56591)
Wilfred Mcintee & Co Limited
