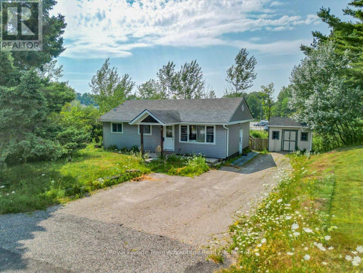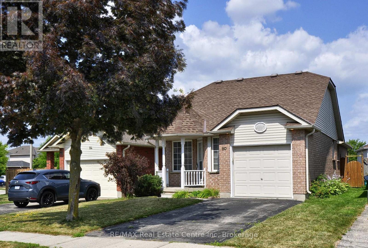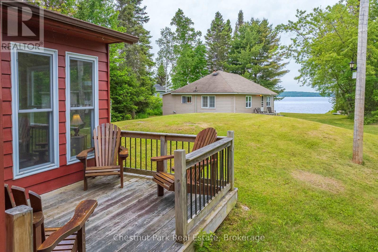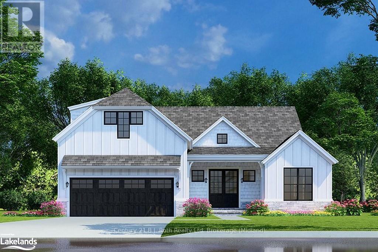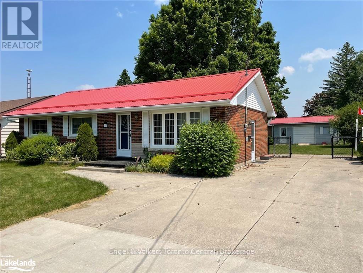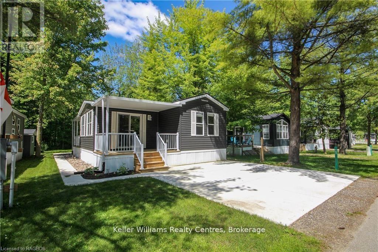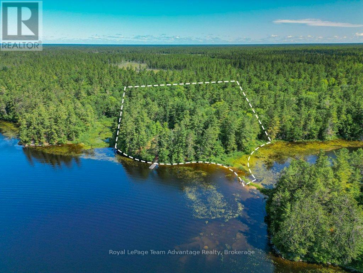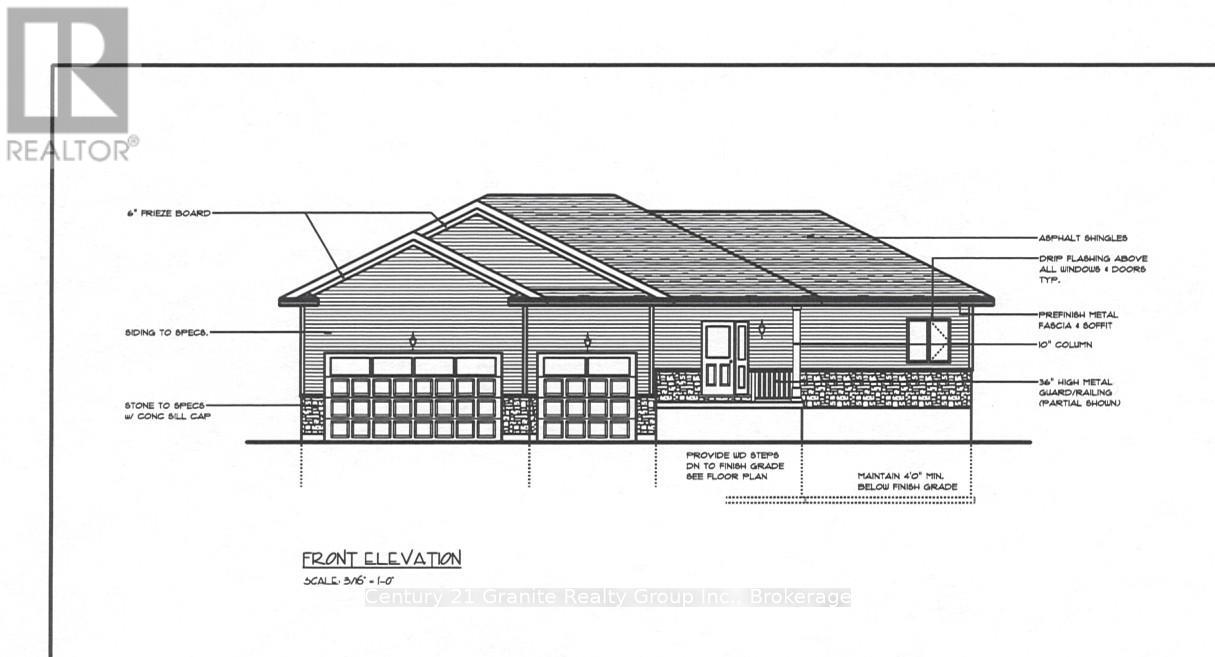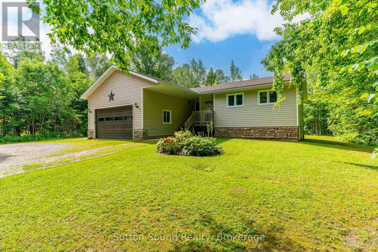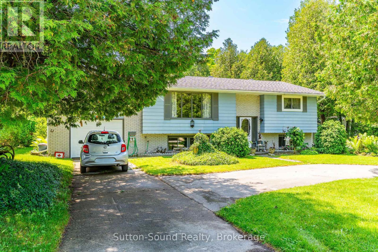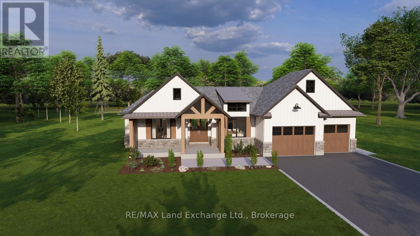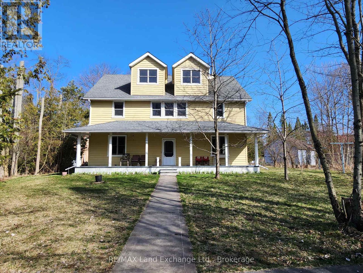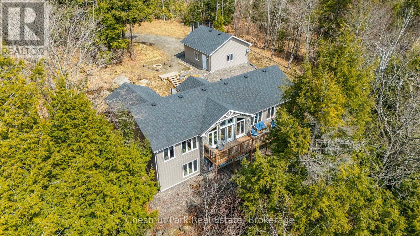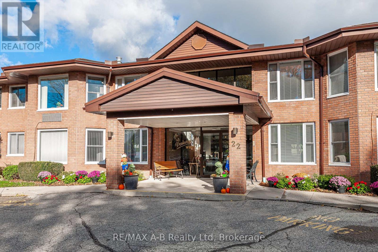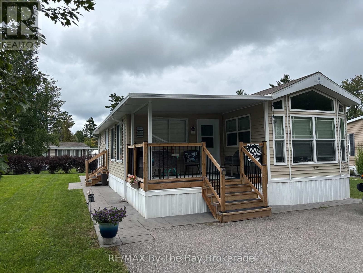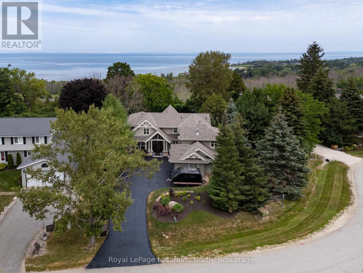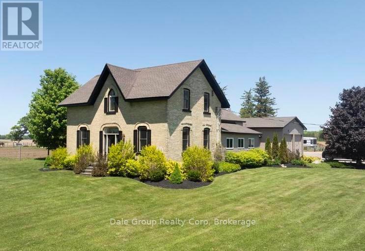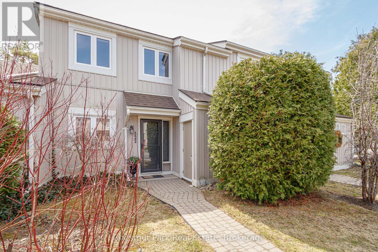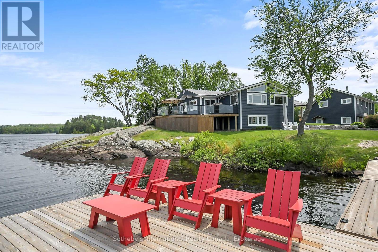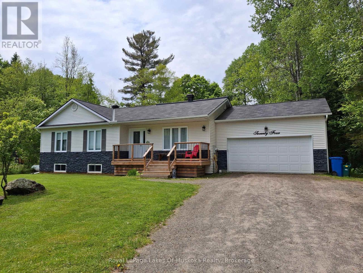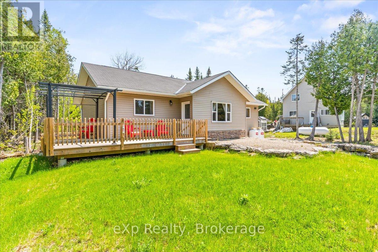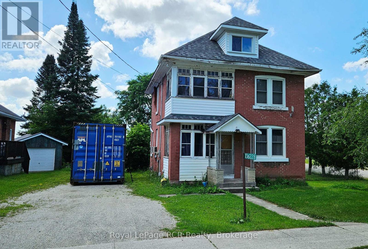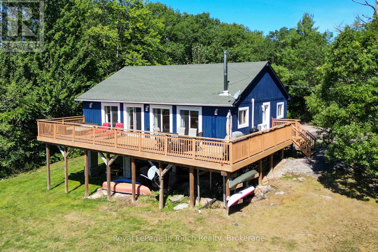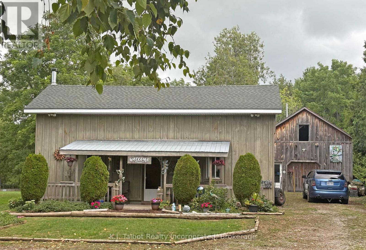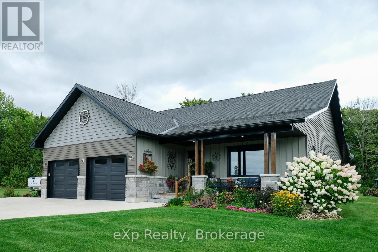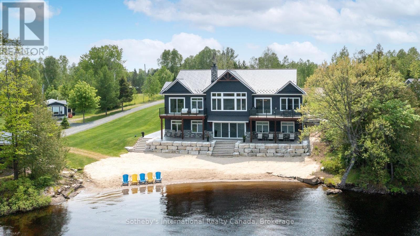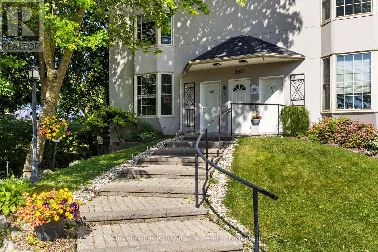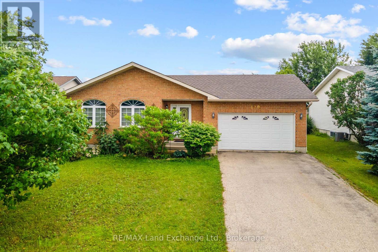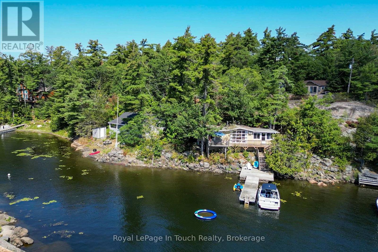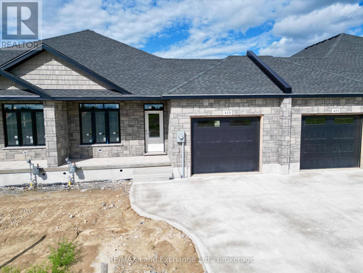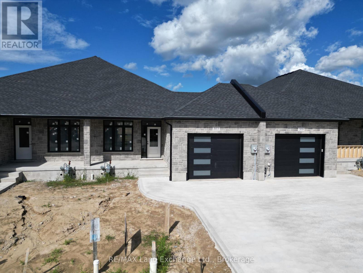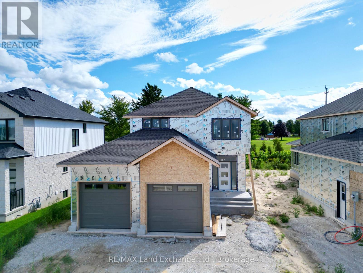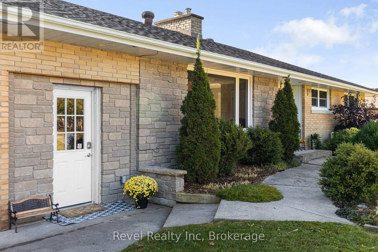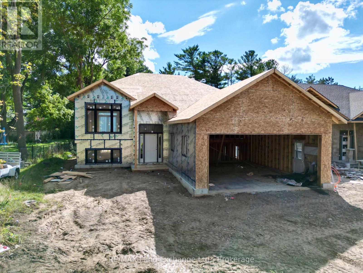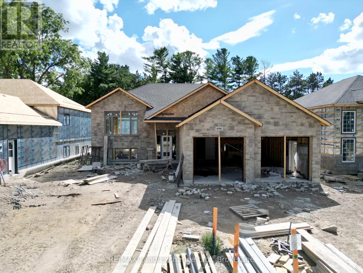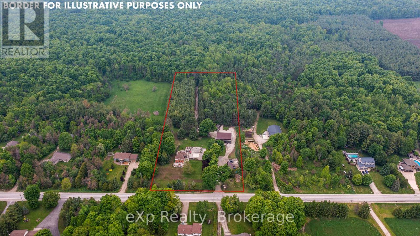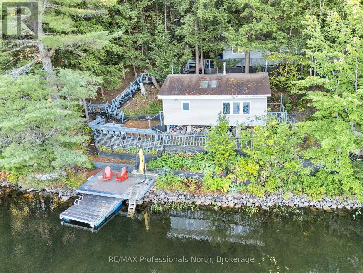8 Edward Street
Parry Sound, Ontario
8 Edward Street - Room for everyone plus income potential. This welcoming home is set up to work for you whether you're looking for space for the whole family, room for extended family or a way to help with the mortgage. Upstairs you'll find a bright friendly foyer that opens into a comfortable living and dining space. The kitchen walks out to a sunny back deck perfect for morning coffee or evening BBQs. Three bedrooms each with a closet and a full 4-piece bathroom complete the main floor. Downstairs the in-law suite has its own kitchen, family room, 3-piece bath and two bedrooms. There's a shared laundry area and a handy walk-up side entrance for privacy and convenience. Currently bringing in solid rental income this home is ready to keep working for its next owner whether that's you living upstairs and renting downstairs or simply enjoying the whole space. (id:56591)
Royal LePage Team Advantage Realty
30 Rockcliffe Drive N
Carling, Ontario
Drive in or sail in, unwind, lock up and go - Georgian Bay cottage life done right. Looking for the kind of cottage that gives you everything you love about Georgian Bay and nothing you don't? This 3-season retreat offers the best of spring, summer and fall, then easily closes up so you can chase the sun or head south for winter. Set just off a municipally maintained road this 3-bedroom, 1-bath cottage blends simplicity with smart upgrades. Southwest-facing with stunning bay views it's the perfect place to unplug. A cozy living room with a wood stove welcomes cool-weather weekends while the screened-in porch gives you that classic cottage feel, bug-free dining, board games and morning coffees all included. Sailors and boaters take note: the deep water steel-reinforced dock are ready for your keel sailboat or cruiser no worry about water levels, just tie up and enjoy. Relax and take in the sunset from the spacious deck featuring sleek glass railings and newly rebuilt stairs and decking designed to maximize your view and improve accessibility. Yes the lot is naturally sloped with granite outcrops and neighbours are nearby but the design makes smart use of space and keeps your focus on the water where it belongs. Whether you're here for quiet family weekends, paddle boarding at sunset or sailing the bay this is the kind of place that works with your lifestyle not against it. Come fall simply close the doors, turn the key and catch your flight south. This isn't just a cottage, it's freedom Georgian Bay style. (id:56591)
Royal LePage Team Advantage Realty
80 Hawkins Drive
Cambridge, Ontario
Discover the perfect blend of comfort, style, and convenience in this well-cared-for bungalow, ideally located in one of North Galt most desirable neighbourhoods. Just minutes from schools, parks, shopping, highway access, and everyday amenities, this home is ready to fit any stage of life. Step into a bright and spacious living/dining room combination, ideal for both everyday living and entertaining. The well-sized kitchen features a cozy breakfast nook and sliding doors that lead to a large deck perfect for morning coffee or summer gatherings. This home offers two generously sized bedrooms and a 4-piece main bathroom. The fully finished basement adds exceptional living space, complete with a gas fireplace, large recreation area, and an additional 4-piece bathroom ideal for hosting family and friends. Additional features include a fully insulated and drywalled single-car garage. Recent updates include: Roof shingles (2016), furnace motor (2019), sump pump (2019). Move-in ready and perfectly located, this North Galt gem is a rare opportunity the only thing missing is you! (id:56591)
RE/MAX Real Estate Centre Inc
203b Lakeshore Drive
Strong, Ontario
Two cottages! - Tucked away on the peaceful shores of Lake Bernard, just minutes from Sundridge, you'll find these two charming three-season cottages on a level lot just under an acre of pure summer bliss. These classic cuties have everything you need for lazy lake days and cozy nights. There's plenty of space for sleeping, playing, and relaxing, whether you're hosting family BBQs, fishing, swimming, boating, watching the sunset, or simply unwinding by the water. The Red Cottage #1 has 2 comfy bedrooms and a 3-piece bath. The Front Cottage #2 offers 3 bedrooms and a 2-piece bath, great for guests or extended family. Both cottages feature kitchens with lots of counter space and storage, ideal for cooking up your favourite summer meals or blending a round of margaritas! Wake up to the gentle lapping of waves, sip your morning coffee with stunning lake views, soak up sunshine all day, and cap it off with a spectacular sunset show each evening. This is the perfect setting for making unforgettable memories with your friends and family. Showings by appointment only, book your tour today and start living the lake life! Note: There is a shared driveway; please respect neighbors' property. A Survey report has been done to determine the lot lines. (id:56591)
Chestnut Park Real Estate
45 - 11 Swan Lane
Tay, Ontario
Nestled Within A Gated Community, Overlooking Tranquil Waters, Lies A Masterpiece. This Custom-Built Haven Exudes An Aura Of Serenity, Where The Gentle Lull Of The Waves Harmonizes With The Whisper Of The Breeze. Every Detail Of This Residence Is Meticulously Designed To Evoke A Sense Of Refinement And Elegance. From The Sprawling Panoramic Vistas Of The Water View, This Sanctuary Offers A Retreat From The Bustling World Outside. Residents Are Enveloped In A Realm Of Tranquility, Where Luxury Meets Unparalleled Comfort. Whether Basking In The Warm Glow Of The Sunrise Or Relishing The Serene Ambiance Of Twilight, This Home Promises An Experience That Transcends The Ordinary. Images Are For Concept Purposes Only. Build To Suite Options Are Available. (id:56591)
Century 21 B.j. Roth Realty Ltd.
44 - 9 Swan Lane
Tay, Ontario
Nestled Within A Gated Community, Where Tranquility Meets Elegance, Crafted By MG Homes Builder Epitomizes Luxury Living At Its Finest. With A Meticulous Focus On Sustainability And Innovation, Our Custom-Built Homes Boast The Unparalleled Structural Integrity Of Insulated Concrete Forms (ICF) While Offering Breathtaking Views Of Tranquil Waters. Imagine Waking Up To The Gentle Lull Of Waves And The Soothing Embrace Of A Picturesque Water View. Whether It's Savoring A Morning Coffee On Your Private Deck Or Enjoying A Sunset Stroll Along The Shoreline, Every Moment Becomes An Opportunity To Cherish The Beauty That Surrounds You. Discover The Epitome Of Sophistication And Serenity At MG Homes Builder, Where Every Home Is A Masterpiece, And Every Day Is An Opportunity To Savor The Joys Of Luxury Living Amidst Nature's Beauty. Welcome Home. Images Are For Concept Purposes Only. Build-to-Suite Options Are Available. (id:56591)
Century 21 B.j. Roth Realty Ltd.
27 Herbert Avenue
Grey Highlands, Ontario
Fantastic 3 bedroom bungalow, move-in ready. New kitchen, new kitchen appliances, new main level bathroom. Large picture window in living room, bright and inviting. Convenient walk-out to deck from dining area. Spacious family room on lower level with gas fireplace. Lower level also offers cold storage room, laundry area, utility area and 2pc bathroom (new in 2019). Large partially fenced yard with mature trees, deck (19'2 x 12'6), garden and plenty of room for kids/pets to rough-house. Garage/workshop/storage shed (24'4 x 12'3) with overhead door, workbench & hydro (runs to house via underground wiring). A wonderful location for a young family or retirees, just a short distance to school, shops, golf, skiing, rec facilities, new grocery store & new hospital. Close to popular Beaver Valley & inland lakes ideal for swimming, boating & fishing. Under 2 hrs from GTA, 90 mins from Kitchener/Waterloo, 45 mins to Collingwood/Blue Mountain, 30 mins to Owen Sound. Just add you! (id:56591)
Engel & Volkers Toronto Central
157 - 13 Southline Avenue
Huron-Kinloss, Ontario
Escape to Fisherman's Cove Seasonal Resort, where relaxation and adventure go hand in hand. This 2022 seasonal home is the perfect retreat for nature lovers and families looking to make lasting memories. Set in a peaceful lakeside community, it offers the ideal mix of comfort and outdoor excitement. Inside, you'll find a bright and spacious living area with vaulted ceilings and expansive windows that let in plenty of natural light while showcasing beautiful views of the surrounding wilderness. The open layout seamlessly connects the living space to the kitchen, creating a warm and welcoming atmosphere. With modern furnishings, a sleek ceiling fan, and a cozy electric fireplace, this is the perfect place to unwind after a day of fun. The kitchen is designed for both style and functionality, featuring stainless steel appliances, dark countertops, and crisp white cabinetry. Whether you're making a quick breakfast or cooking a gourmet meal, this space is fully equipped to meet your needs. Step outside and immerse yourself in everything the resort has to offer. Enjoy your morning coffee or evening drink on the private deck while taking in the serene landscape. Take a refreshing dip in the pool, let the kids explore the playgrounds, or head to the floating water park for some excitement. Love the water? Spend your days fishing, boating, or just soaking up the lakeside views. As the sun sets, gather around a crackling fire and enjoy the peaceful night sky. Located in the heart of Fisherman's Cove, this home gives you access to a variety of amenities, including a marina and recreational facilities. Plus, with site fees covered until 2027, you can enjoy hassle-free seasonal living for years to come. Don't miss out on this incredible opportunity to have your own slice of lakeside paradise! (id:56591)
Keller Williams Realty Centres
49 Harris Lake W/a
Parry Sound Remote Area, Ontario
Yes - waterfront and acreage does exist! Welcome to 49 Harris Lake, Wallbridge which features 5.17 acres with 742 feet of shoreline with 2 seasonal beaches along stunning Harris Lake, offering breathtaking sunsets and endless outdoor adventure. Enjoy this 1,280 sq. ft. cottage (built in 2011) that is designed for comfort and connection featuring 3 bedrooms, 1 bathroom and an open-concept living, dining and kitchen space. This property is finished with pine tongue and groove including stunning cathedral ceilings to give a rustic feel while featuring all of today's modern appliances. A long peninsula island makes entertaining easy while a walkout to the spacious deck sets the stage for quiet mornings and golden-hour gatherings. Practical features include a connection for a backup generator, septic system and lake-drawn water with a UV filter. Plus a shed/bunkie offers extra storage or overflow sleeping space. Located in unorganized Wallbridge Township this is a dream destination for outdoor enthusiasts. Enjoy fishing, swimming off the dock, private trails and direct access to Crown land a haven for hiking, paddling and off-grid adventures. With Harris Lake as part of a popular canoe route you're perfectly positioned for exploration. If you're looking for space, privacy and the freedom to make it your own this is it. (id:56591)
Royal LePage Team Advantage Realty
17 - 15 Albright Road N
Hamilton, Ontario
Affordable 3-Bedroom Condo in a Prime Hamilton Location! Welcome to this 3-bedroom, 1.5-bathroom condo offering comfort, convenience, and a unique layout .Upon entry, you'll find a good-sized primary bedroom on the main floor, along with the living room and kitchen. The second floor features two bedrooms, a 4-piece bathroom, and a walk-out terrace, perfect for relaxing outdoors. Enjoy the convenience of two separate entrances front and back access to the home. Location Highlights: Close to schools, recreation centers, public transit, and the Red Hill Parkway Surrounded by all amenities including restaurants, shopping malls, and more Nearby swimming pools, playgrounds, basketball courts, soccer fields, and hockey facilities Minutes to parks and outdoor activities This condo combines affordability with lifestyle ideal for families, first-time buyers, or investors! (id:56591)
RE/MAX Real Estate Centre Inc
3-1030 Raven Hill Road
Lake Of Bays, Ontario
Lake Views That Surround You. Millions of Memories to Make. And, One Rare Opportunity. This package includes 2 separately deeded lots. The first property includes 429 feet of shoreline along a beautiful point of land that faces with both south and west. The long lake views with deep water and a private beach with morning to night sun provide the most desirable waterfront. The second property sits on 210 feet of waterfront facing due south, well treed and perfectly positioned to make this a one of a kind property into your family legacy property, where everyone can be welcomed, happy and comfortable. This Lake of Bays retreat gives you a level of privacy and space that are seldom found. Your best days begin as you wind down the forested driveway and catch your first glimpse of the striking red cottage tucked into the trees. Inside you will be immediately captured by the view from the family room. As you continue to explore you will find 6 spacious bedrooms across 2 floors of living, a massive kitchen and a large 3 season sun room with 10+ seats at the dinner table and a cozy lounge area surrounded by screened weather walls that allow you to take advance of the lakeside summer breeze. Whether you are spending your afternoons lounging on one or the two generous decks over looking the water, on the dock, or wading in from the walk-in sandy shoreline with its hard-packed bottom every member of your crew will love their time here. Lake of Bays is celebrated for its boating, fishing, and endless exploring, plus from this address you're only 25 minutes to Huntsville for shops, dining, and year-round amenities. This is more than a cottage, it's the backdrop to your Muskoka story, a private retreat that blends the timeless charm of cottage tradition with the comfort of modern design all thoughtfully placed on one of the most stunning peices of land Lake of Bays has to offer. (id:56591)
Harvey Kalles Real Estate Ltd.
52 Windover Drive
Minden Hills, Ontario
NEW CONSTRUCTION TO BE BUILT in Minden! Set in one of Minden's most desirable neighborhoods, this brand-new build offers 1,640 sq. ft. of modern living with 3 bedrooms, 2 bathrooms, and the practicality of main floor laundry. The open-concept design brings the kitchen, dining, and living areas together in a bright, functional layout perfect for entertaining or relaxing with family. A triple-car garage provides inside entry to the main level, along with direct access to the basement, where you'll find a full unfinished space ready for your personal vision. Crafted with quality workmanship and attention to detail, this home is backed by a 7-Year Tarion Warranty for peace of mind. Buyers will also have the opportunity to customize both interior and exterior finishes, creating a home that truly reflects their style. Within walking distance to downtown Minden, enjoy easy access to the Gull River, boardwalk trails, shops, and nearby boat launches. A fresh new build in a prime location the perfect blend of comfort, convenience, and lifestyle. (id:56591)
Century 21 Granite Realty Group Inc.
275 Centre Diagonal Road
South Bruce Peninsula, Ontario
Luxury Meets Nature 275 Centre Diagonal Road, South Bruce Peninsula. Discover refined country living at this beautifully appointed 4-bedroom, 1.5-bath raised bungalow, privately tucked away at the end of a quiet road. Set on over 2 acres of serene, wooded landscape, this elegant home offers both seclusion and sophistication just minutes from Wiarton or a short, scenic drive to Owen Sound, plus only 10 minutes to the white sands of Sauble Beach. Thoughtfully designed for comfort and style, the home features a spacious layout bathed in natural light, with generous living areas and tasteful finishes throughout, plus a heated and insulated attached garage. Step out onto the expansive back deck, perfectly positioned to capture the morning sun an ideal space for outdoor dining, entertaining, or simply soaking in the peaceful surroundings. Mature trees frame the property, offering privacy and a picturesque setting year-round. Whether you're seeking a luxurious full-time residence or a tranquil retreat from the city, this exceptional property promises space, comfort, and timeless charm in an unbeatable location. (id:56591)
Sutton-Sound Realty
17 Front Street
South Bruce Peninsula, Ontario
Charming Raised Bungalow in Hepworth Minutes from Sauble Beach. Welcome to 17 Front Street, a well-maintained 3-bedroom, 2-bath raised bungalow tucked away on a quiet dead-end street just outside of Hepworth. This inviting home sits on a nicely sized lot, offering a peaceful setting with space to relax, garden, or entertain. Inside, you'll find a functional layout with bright living spaces, a finished basement for added living or recreational space, and an attached 1-car garage for convenience. Whether you're a growing family, downsizing, or looking for a weekend retreat, this home offers versatility and comfort. Perfectly located just a short drive to the sandy shores of Sauble Beach and only 20 minutes to Owen Sound, you'll enjoy the best of both relaxation and accessibility.Move-in ready and full of potential, come see what life on Front Street has to offer! (id:56591)
Sutton-Sound Realty
240 Shadywood Crescent
Huron-Kinloss, Ontario
New home construction that is proudly being introduced by Cailor & Co. Homes and Fiori Designs. This home to be built will feature over 2000sq feet of luxury finishes that will feature vaulted ceilings in the great room that opens to an executive style kitchen in the heart of the home. This design and floorplan will allow for Split living lifestyle with the entire master suite featured on the north side of the home, and the other 2 bedrooms and full bathroom on the south side. Home will feature a full unfinished basement that the new owners will be able to finish to their taste. This property will include a full 2 car garage, an Optional covered porch, and all of this on a large lot on a quiet street in Point Clark. This home truly will be a dream come true for proud new owners and if your in the market, get in early to select your colours and finishes to truly make it yours. (id:56591)
RE/MAX Land Exchange Ltd.
234 Shadywood Crescent
Huron-Kinloss, Ontario
If a country style home for a or multi generational family in a private wooded location (.795 acre) is what you have been dreaming of, then this family home is the one for you. This 2.5 storey family home features an oversized country designed kitchen that is sure to please your culinary soul. Two living room areas on the main floor for you and your guests to spread out and enjoy this setting on those cooler evenings or convert one to a main floor master. Large main floor laundry and a 2 pc bathroom completes the first floor floor plan with access to a 6 ft high basement. Second floor boasts another sitting area, 4 large bedrooms and primary bathroom with soaker tub and separate shower. From the second floor you can access the third floor of this home into the spacious bonus room that is sure to please with ample room for every game or activity you can dream of. This home also has a secondary storage shed, and a large two bay shop (24 x 25) that features a 2nd storey loft that is currently used as a work shop. This property has everything for every one in your family and must be seen to appreciate all of its features. (id:56591)
RE/MAX Land Exchange Ltd.
5989 Kennisis Lake Road
Dysart Et Al, Ontario
Welcome to your dream getaway or year-round home on sought-after Kennisis Lake. This beautifully maintained 4-season cottage offers breathtaking southern views of the lake, framed by a picturesque island just off the shoreline. Step into the bright and airy living and dining areas, where soaring ceilings and a full wall of windows flood the space with natural light. The open-concept kitchen is a chefs delight, featuring stainless steel appliances, a spacious island with seating, and seamless flow into the great room, perfect for entertaining. Off the dining room, enjoy relaxing evenings in the screened sunroom, or step out onto the expansive front deck, offering incredible lake views. The primary bedroom overlooks the water and includes a large closet and a luxurious ensuite with an oversized glass-and-tile shower. Two additional spacious bedrooms and a well-appointed 4-piece bathroom provide ample space for family and guests. The walk-out lower level is a blank canvas with in-floor heating and potential to create a family room, rec room, additional bedroom, and bathroom. The property is level from the municipal, year-round road to the double garage, perfect for storing all your lake toys. The private, terraced lot leads down a newer staircase with landings to a lakeside deck and clean, deep water ideal for swimming. Additional features include: Propane forced-air furnace, Drilled well, Upgraded insulation, Access to a vibrant community with marina services and pickleball courts. Don't miss the opportunity to own this stunning lakeside retreat! (id:56591)
Chestnut Park Real Estate
22 Oakwood Avenue
Tiny, Ontario
This home is in a great location with many brand new homes being built in the area. It is a short walk to the beaches of Tiny. This home has great bones and is waiting for you to add your own touches. The 3 bedrooms, separate dining room and main floor office give you the space to roam. Also there is a bunkie on the property for that overflow of guests that are surely going to want to come. The 100 x 150 foot property is perfect for any of those family events you will be holding. Come see this place today and begin your journey. (id:56591)
RE/MAX Georgian Bay Realty Ltd
Team Hawke Realty
104 - 22 St. Andrew Street N
St. Marys, Ontario
Experience simplified, carefree living in this well-maintained 2-bedroom, 2-bath unit in the welcoming 55+ community of Rotary Parkview West. Offering over 1,200 sq. ft. of comfortable living space, the unit features a bright, open layout and a sliding glass door that opens to your private patio overlooking the scenic Trout Creek Valley. Rotary Parkview West is a well-managed, non-profit complex offering secure entry, a cozy library, and a spacious common room with a kitchenette perfect for hosting friends and family. Surrounded by mature trees and natural beauty, the setting is truly tranquil. Your monthly fee includes property taxes, water and sewer, parking, exterior maintenance, and upkeep of shared spaces. Residents also enjoy access to a workshop, exercise room, games room, and additional common areas. This is a rare opportunity to embrace the best of retirement living in a peaceful, community-focused environment. Click on the virtual tour link, view the floor plans, and photos and then call your REALTOR to schedule your private viewing of this great unit! (id:56591)
RE/MAX A-B Realty Ltd
9088 Concession 2
Wellington North, Ontario
Rural property. This 3 bed, 1 bath home is a Rural property in the Kenilworth area. Field stone house as well as a 32' X 64' shed, all on a 1.9 acre property, just off of a paved road. House needs some updating, but for the right person, it is a diamond in the rough. (id:56591)
Royal LePage Rcr Realty
108 Madawaska Trail
Wasaga Beach, Ontario
Welcome to your Wasaga Beach getaway! This 2014 Canterbury Parkvue Park Model offers 888 sq. ft. of modern, comfortable living with 3 spacious bedrooms and 2 full bathrooms perfect for family, friends, or weekend retreats. Enjoy cozy evenings by one of the two electric fireplaces after a day of fun in the sun. Located in the highly sought-after Wasaga CountryLife Resort, you'll be just a short walk from Wasaga Beach and the exciting new beachfront redevelopment project bringing vibrant shops, dining, entertainment, and enhanced waterfront spaces to the heart of the community. Right outside your door, CountryLife offers a resort lifestyle like no other, with 5 swimming pools, splash pad, bouncing pillow, mini golf, pickleball, tennis courts, and a sports pad. Even better when purchasing a resale park model cottage, there's no Land Transfer Tax, HST or annual property taxes, making this an affordable and straightforward way to own your dream retreat. Whether you're seeking relaxation or recreation, its all here. With seasonal site fees for 2025 at only $6,420+hst this is your opportunity to own a cottage retreat in one of Ontario's most iconic beach towns. Make this dream cottage yours and start creating memories in Wasaga Beach today! (id:56591)
RE/MAX By The Bay Brokerage
117 Camperdown Court
Blue Mountains, Ontario
Camperdown - Perched on a ridge with breathtaking views of Georgian Bay. This stunning property features 5 bedrooms and 4.5 bathrooms, including a main floor bedroom for added convenience. The open-concept kitchen, dining, and living area boasts large vaulted ceilings and expansive views, perfect for entertaining. The finished lower level includes a rec-room, an additional bedroom, a 3-piece bath, and a relaxing sauna. A double car garage provides ample parking. Nestled on a quiet cul-de-sac, this home is ideally located between Georgian Peaks and the Georgian Bay Club, and just minutes from skiing, golf, the Georgian Trail, Thornbury, and all the area's amenities. (id:56591)
Royal LePage Locations North
41488 Londesboro Road
Central Huron, Ontario
Charming Country Retreat with Equestrian Facilities on 12 Private Acre. This beautifully maintained 3+1 bedroom, 2-bathroom brick farmhouse is full of character and charm, offering the perfect blend of rustic appeal and modern updates. A cozy wood stove and new propane forced air furnace (2024) keep the home comfortable year-round. The vaulted ceiling and open kitchen / sitting / dining adds an airy touch. In addition to a home office and living room there is potential for a main floor primary bedroom. Recent upgrades include blown-in attic insulation, ensuring energy efficiency. Surrounded by mature trees and professionally landscaped grounds, this serene property is ideal for nature lovers and hobby farmers alike. Equestrians take note: this property is fully outfitted for horses with a professionally constructed 80 x 120 riding arena (2022) featuring 5 stalls, sand floor and 20x80 concrete pad. Separately featured is a 50 x 30 barn with 6 additional stalls, and an insulated tack/feed room. Eight outdoor fenced paddocks (also new in 2022) provide ample space for turnout and grazing. Ideally located with easy access to Goderich, Exeter, and Stratford, and just 10 minutes from Clinton and the REACH Huron Agricultural Centre. A rare opportunity to own a turn-key hobby farm or equestrian haven in a peaceful country setting don't miss out! (id:56591)
Dale Group Realty Corp
5 Blue Birch Lane
Huntsville, Ontario
Located in the heart of Huntsville, this stunning end-unit bungalow townhouse is situated in a vibrant and emerging community, just minutes from the downtown area. This stylish residence was thoughtfully designed for those seeking a low-maintenance lifestyle, featuring over 2,400 sqft of living space, beautiful perennial gardens, and one of the only double garages in the development. Inside you will love the open concept main floor complete with engineered hardwood flooring and 9-foot ceilings throughout. The spacious living room, equipped with motorized blinds and walkout to a covered deck, creates an inviting atmosphere thats perfect for families or retirees alike. The heart of the home, the kitchen, boasts an upgraded package featuring quartz countertops, a large island, oversized drawers, a pantry cupboard, stainless steel appliances, and a connection is available for a natural gas range. The sun-filled primary bedroom, conveniently located on the main floor, features a walk-in closet and a 3-pc ensuite bathroom outfitted with a walk-in shower and a large vanity with elegant quartz countertops. Also on the main floor, you will find a bright and versatile den with a large closet that could efficiently serve as a bedroom. For added convenience, the main floor laundry room provides interior access to the oversized attached garage, making it easy to come and go. Descend to the finished lower level, where two additional well-sized bedrooms, another full bathroom, office space, and a spacious family room offers plenty of room for work or play. The lower level also benefits from 9-foot ceilings. Outside, you will appreciate the easily walkable neighbourhood, with a common lounging area and beautifully landscaped grounds. Additionally, snow removal of your driveway and front stairs plus landscaping is included. If you are seeking a modern residence, effortless living, and nothing to do but move in, this exceptional property deserves your attention. (id:56591)
Harvey Kalles Real Estate Ltd.
17812 Highway 35
Algonquin Highlands, Ontario
Welcome to your secluded cabin in the woods, offering 80 acres of privacy, natural beauty, and endless potential. This 2,000 square foot retreat features 4 bedrooms, 2 bathrooms and an open-concept living area, blending rustic charm with modern comforts. Recent upgrades include a new septic system, propane forced air furnace, drilled well, metal roof, and more. The property is a nature-lovers dream, with over 2,000 feet of frontage along Highway 35 plus additional access from Little Hawk Lake Road. The acreage features trails, wetlands, and abundant wildlife right from your doorstep, with the wetland area stretching toward Big Brother Lake, and direct access to 1000's of acres of Crown Land to explore and enjoy. An adjacent shed provides excellent storage, while the circular driveway off a year round municipally maintained road ensures easy access. Perfectly located just north of Carnarvon for daily essentials, 5 minutes to Alvin Johnson Park & Beach, 15 minutes to Minden, and only 2.5 hours from the GTA. Whether you're looking for a private home, recreational escape, hunting property, or future building opportunity, this property is a rare find. Book your private tour today! (id:56591)
Century 21 Granite Realty Group Inc.
2116-2118 - 9 Harbour Street E
Collingwood, Ontario
REDUCED AGAIN!!! BRING ALL OFFERS!!! VERY MOTIVATED SELLER!!!\r\n3 Week Fractional Ownership at Collingwood's only waterfront resort. \r\n\r\nWith lock off feature, this 2 bed/2 bath/2 kitchen unit can be transformed into a bachelor & 1 bedroom apartment. Bachelor suite has 2 queen beds & a kitchenette. The 1 bedroom unit offers living room w/pull out sofa, electric fireplace, full kitchen w/dishwasher, fridge, stove, microwave, washer/dryer, large main bedroom w/king size bed, & 4pc bathroom with a beautiful glass wall shower.\r\n\r\nBoth units have walk outs to private balconies overlooking the mountain.\r\n\r\nAvailable weeks are #23, 24 & 42 (1st & 2nd week of June & 3rd week of October). Flexible ownership allows use of weeks as scheduled, or exchanged locally, or traded internationally! Not able to book your stay? You can add your unit to a rental pool & make an income. Owners can either rent the 2 units or rent 1 & use the other. Call for more details.\r\n\r\nFully furnished units are maintained by the resort. Amenities include access to pool area, rooftop patio & track, gym, restaurant, spa & much more! Close to Blue Mountain, Wasaga Beach, local trails, beaches, restaurants & shopping. \r\n\r\nThis is a Fractional ownership property, not a time share, therefore Owners are on title. (id:56591)
Century 21 Millennium Inc.
522 Oxbow Crescent
Collingwood, Ontario
Peaceful and Private location in Cranberry. Close to all the local trails for biking and hiking and just a few minutes from downtown Collingwood & Blue Mountain. Make this your permanent home or ideal weekend get-away in the heart of this stunning 4 Season Recreation area. Being sold fully furnished. 3 Bed, 2 Bath combines modern, contemporary main floor living w/Kitchen/Dining/Living Rm. Kitchen has lovely quartz counter tops with ample preparation area. Door off Dining Room to rear patio area which is surrounded by greenery and not overlooked by neighbours. On the 2nd floor you will find an oversized Primary Bed w/4PC en-suite. The 2nd & 3rd bedrooms share a separate 4PC bath. Relax & enjoy the peace and outdoor tranquility this beautiful area has to offer. (id:56591)
Chestnut Park Real Estate
11d Bears Paw
Whitestone, Ontario
Welcome to 11D Bears Paw - Whether seeking privacy, flexibility, or long-term value, this exceptional point lot on beautiful Whitestone Lake checks every box. Full South exposure, offering 490 feet of shoreline, breath-taking sunrises and sunsets, deep-water access, and two fully serviced dwellings with manicured landscaping, this property is a rare find. The main dwelling offers just over 1900 sq. ft. of living space, featuring 2 bedrooms, 2 bathrooms, an open-concept layout, and expansive lake views. Just steps away, the detached garage with 1456 sq. ft. carriage house includes an additional 2 bedrooms, 1 bathroom, a 2-car garage, and a covered port with a third parking space perfect for guests, extended family, or income potential. Whether you're envisioning a private family retreat, multi-generational getaway, or a legacy waterfront property, opportunities like this with scale, seclusion, and versatility are increasingly limited in the region. A must-see for buyers prioritizing long lake views with great privacy! (id:56591)
Sotheby's International Realty Canada
74 Glencairn Crescent
Huntsville, Ontario
Tucked away on a quiet country road just 10 minutes from downtown Huntsville, this updated bungalow offers the perfect balance of rural charm and modern comfort. Set on a level, landscaped 1-acre lot, the home features a welcoming layout with 3 main-floor bedrooms, including a private 3-piece ensuite, a spacious 5-piece main bath with double vanity, and a bright, functional kitchen and dining area. The cozy living room is highlighted by custom built-in shelving and an electric fireplace ideal for unwinding at the end of the day. The fully finished lower level expands your living space with a family room, generous 4th bedroom, 3-piece bathroom, ample storage and a kitchenette with plumbing. Recent upgrades (2019-2023) include engineered hardwood flooring, roof shingles with ridge venting, eavestroughs with leaf guards, custom kitchen and living room cabinetry, high-efficiency furnace and A/C, air exchanger, steam humidifier, hot water tank, water softener with UV system, blown-in attic insulation, and an electric heater in the insulated garage. The property is also wired with a GenerLink for easy generator connection. Outside, enjoy the privacy of a treed backyard and the added bonus of a second driveway perfect for RV, boat, or trailer parking. A move-in ready home with space, comfort, and flexibility. (id:56591)
Royal LePage Lakes Of Muskoka Realty
19 Murray Avenue
Northern Bruce Peninsula, Ontario
Newer BUNGALOW situated in Hardwick Cove, nestled just south of Stokes Bay. This custom-built dwelling boasts engineered wood flooring, drywalled interiors with wooden ceilings, and a spacious ensuite complete with a walk-in closet in the master bedroom. The property features a generous pantry adjacent to the kitchen, a new propane furnace, as well as appliances. This home offers ample outdoor living spaces, comprising an 8x8 and 8x20 wrap-around deck, along with a separate deck at the rear, all complemented by a fenced back yard. Conveniently positioned midway along the Bruce Peninsula, the location provides swift access to renowned attractions such as Tobermory and the Grotto, Lions Head, Wiarton for shopping, and Sauble Beach. Residents can enjoy proximity to public sandy beaches, with the inviting shores of Hardwick Cove or the sandy shores of Miles Bay lies within easy distance. This residential gem embodies a harmonious blend of modern comfort and natural beauty, offering a serene retreat in a coveted peninsula setting. (id:56591)
Exp Realty
136228 Grey Road 40 Road
Chatsworth, Ontario
Enjoy the peace a tranquility of the small village of Desboro. This family home has had a lot of love and updates. There are three good sized bedrooms plus the partially finished attic space for... another bedroom or a great play room or studio? The two piece bath with laundry on the main floor is a convenient time saver. The living room is full of natural light with the french doors leading to a large deck for entertaining. The yard is fully fenced and has many storage options and lots of room to play. Desboro is centrally located to Port Elgin, Kincardine, Owen Sound and Collingwood, making it an ideal location. Book your viewing with your Realtor today! (id:56591)
Royal LePage Rcr Realty
2974 Island 1040
Georgian Bay, Ontario
BY BOAT ONLY - Just a few short minutes in the boat and you'll arrive at this well-maintained cottage. Far more private than the frontage would suggest, this property is in a private inlet and is adjacent to an unopened road allowance which adds to the privacy. You'll enjoy basking in the sun on the large elevated South facing deck overlooking the waterfront. The cottage features a large open living/dining/kitchen area completely lined in pine for a warm feel. Much work and love has gone into freshening up the cottage and property. You will love the exposed rock area near the rear of the cottage and large grassy areas for outdoor activities. The new ductless split unit provides air conditioning for the hot days and heat for winter, spring and fall days. There are 3 bedrooms to wrap up the tour. Come see it right away. (id:56591)
Royal LePage In Touch Realty
82044 Bluewater Highway
Ashfield-Colborne-Wawanosh, Ontario
Private, year-round retreat property located on the outskirts of Goderich. This unique home offers 1.2 acres of beautifully treed country space, complete with a meandering stream along the north side. You'll be just minutes away from the stunning beaches of Lake Huron, as well as local trails, golfing, and all the amenities of town. This historic stone home, built in the 1890s, features a distinctive open living space highlighted by a spiral staircase that leads to a spacious upper-level loft and a generously sized second bedroom. The main level boasts a large living room with a cozy wood-burning fireplace, a primary bedroom with a 4-piece ensuite bath, a country-style kitchen with ample cabinetry and a peninsula, a laundry room, an office area, and a 3-piece bath. For those who enjoy tinkering or need extra workspace, this property is truly ideal, offering an oversized garage/workshop with abundant upper-level loft storage. This unique property is a perfect fit for nature lovers and hobbyists alike and is zoned AG 4 NE 1, which opens up a wide range of possibilities for its next owner. Whether you're looking for a peaceful retreat, a space for agricultural pursuits, or an area to cultivate your favorite hobbies, this zoning offers diverse opportunities to align with your interests. ** This is a linked property.** (id:56591)
K.j. Talbot Realty Incorporated
502032 Grey Road 1
Georgian Bluffs, Ontario
Set on 50 picturesque acres along Island View Drive (Grey Rd 1), this property offers a rare blend of natural beauty and modern living. The property features old-growth cedar, moss-covered rock faces, hardwood bush, and a deer winter yard near the Bruce Caves. The property is gated at the road and the house setup well back from the road with commanding views of Colpoys Bay. Just 2 km from Wiarton and close to the airport and golf courses. The home features vaulted ceilings in the open concept living, dining, kitchen area. Screened in huge rear porch with BBQ and privacy! 3 bedrooms with primary featuring en-suite and large sitting room. 2 additional bedrooms and full bath. One level living with oversized laundry room. Propane/wood combo furnace. Huge outbuilding; currently half is an insulated shop and the other half is setup for livestock. Frost-free water post for horses. Large leanto and loads of storage and even a hay loft. Property has an amazing cabin in the hardwoods. Pasture area for cattle and a separate well. Absolutely a turn key property! 30 acres of fenced pasture, 10 acres bush, 10 acres hay. (id:56591)
Exp Realty
19 Bears Paw
Whitestone, Ontario
Welcome to 19 Bears Paw, a standout luxury cottage drenched in all day sun offering 175 feet of clean, sandy shoreline on sought-after Whitestone Lake. Set on a gently sloping, landscaped lot, this turnkey, fully winterized retreat blends refined interior finishes, premium mechanical systems a rare combination in todays market. The main cottage offers approximately 5000 sq. ft. of finished living space across two levels, featuring vaulted ceilings, wide-plank hardwood floors, custom millwork, and a gourmet kitchen outfitted with Wolf stove and Miele fridge , a beverage fridge, and ice maker. Enjoy 5 spacious bedrooms, including a main floor primary suite with a spa-style ensuite and walk-in closets. The walkout lower level adds a wet bar, games area, gas fireplace, home gym, and a dedicated sauna perfect for year-round entertaining and relaxation. (id:56591)
Sotheby's International Realty Canada
209 - 360 Waterloo Avenue
Guelph, Ontario
Welcome to the Junction! This bright, south-facing 2-bedroom condo spans two floors and offers loads of character and natural light. Enjoy hardwood floors, a cozy kitchen with stainless steel appliances, custom built-ins and a convenient main floor powder room. Upstairs, you'll find two spacious bedrooms, a large bath with soaker tub and separate shower and in-suite laundry with extra storage. Quiet, scenic, and well-located just minutes to downtown Guelph, the University, parks, trails, and transit. BONUS: Riverside setting. Rare opportunity to own at a unique 6-unitbuilding set in a restored limestone mill along the Speed River. Full access to amenities at358 Waterloo Ave! (id:56591)
Royal LePage Royal City Realty
120 Owen Road
Wellington North, Ontario
Welcome to 120 Owen Road, a beautifully maintained bungalow located in a quiet, family-friendly neighborhood in Mount Forest. This inviting home offers plenty of living space on the main floor, featuring three spacious bedrooms, and a bright, functional layout perfect for families or retirees alike.The lower level adds more finished area and boasts excellent development potential, ideal for creating an in-law suite or additional living space. If you're looking for multigenerational living, the layout offers flexibility to suit your needs.Enjoy the outdoors in the ample backyard, perfect for gardening, entertaining, or relaxing in the fresh air. The property also includes an attached garage for convenient parking and storage.Don't miss this fantastic opportunity to own a move-in ready home in one of Mount Forests most desirable areas. (id:56591)
RE/MAX Land Exchange Ltd.
13182 Georgian Bay Shore
Georgian Bay, Ontario
TWO 3-BR COTTAGES FOR ONE. Less than 10 minutes by boat from local marinas to this unique property with 2 self contained cottages overlooking North Bay of Honey Harbour on Georgian Bay, Muskoka. The first cottage has 3 bedrooms, a washroom and a kitchen. The deck spans the front of the cottage, wraps around the side and overlooks the dock where you will enjoy deep water swimming. The living room features a wood-burning airtight stove and awesome views, and is separated from the eat-in kitchen by a breakfast bar. The pine-needle pathway behind the cottage leads to the second cottage, which features 3 more bedrooms, a kitchen and washroom as well as a washer and dryer. The screened porch spans the entire front of the cttage and overlooks the shallow sandy swimming area. At the shoreline, there used to be a dock, which could be replaced. The living area of the classic Georgian Bay style cottage has a high ceiling in the open centre along with a full kitchen, 2pc washroom and a laundry/shower room. Don't miss this opportunity to own two cottages! (id:56591)
Royal LePage In Touch Realty
411 Ivings Drive
Saugeen Shores, Ontario
Under construction, this 1289 sqft freehold bungalow townhome at 411 Ivings Dr, Port Elgin is expected to be move-in ready in approximately 90 days. The main floor offers a bright open-concept layout featuring a spacious kitchen, dining area, and living room with walkout to a 12' x 10' covered deck. Includes 2 bedrooms, 2 full bathrooms, and a laundry room with inside entry to garage.The fully finished basement adds 2 more bedrooms, a full bathroom, and a large family room, offering nearly double the living space. Features Include: Quartz kitchen countertops, Hardwood & ceramic flooring throughout main floor, 9' ceilings, Gas fireplace, Hardwood staircase to basement, Sodded yard & concrete driveway. HST included in price, provided Buyer qualifies for the rebate and assigns it to the Builder on closing. Prices subject to change without notice. (id:56591)
RE/MAX Land Exchange Ltd.
415 Ivings Drive
Saugeen Shores, Ontario
This 1289 sq ft freehold bungalow townhome is currently under construction and anticipated to be move-in ready in approximately 90 days. The main floor boasts a bright, open-concept design with a spacious kitchen, dining area, and living room that walks out to a 12' x 10' covered deck ideal for indoor/outdoor living. Designed for comfort and convenience, the home features 2 bedrooms, 2 full bathrooms, and a laundry room with direct access to the attached garage. The unfinished basement offers excellent potential for future expansion, with an option to have it professionally finished to include 2 additional bedrooms, a 3-piece bathroom, and a family room for an additional $30,000. Quality Features Include: Quartz countertops in the kitchen, Hardwood & ceramic flooring throughout the main floor, 9' ceilings, Gas fireplace, Hardwood staircase to basement, Sodded yard & concrete driveway. HST is included in the purchase price, provided the Buyer qualifies for the rebate and assigns it to the Builder on closing. Prices and specifications subject to change without notice. (id:56591)
RE/MAX Land Exchange Ltd.
377 Rosner Drive
Saugeen Shores, Ontario
This freehold townhome at 377 Rosner Drive in Port Elgin can be finished in approximately 90 days. The main floor features an open concept living room, dining area and kitchen with walkout to a covered back deck measuring 12 x 11, 2 bedrooms, 2 full baths and a laundry room with access to the garage. The basement will be fully finished with 2 more bedrooms, full bath, and family room. Features and finishes include hardwood and ceramic throughout the main floor, Quartz counter tops in the kitchen, 9ft ceilings on the main floor, gas fireplace, sodded yard, concrete drive, hardwood staircase from the main floor to the basement and more. HST is included in the asking price provided the Buyer qualifies for the rebate and assigns it to the Builder on closing. Prices subject to change without notice (id:56591)
RE/MAX Land Exchange Ltd.
382 Frances Street
Saugeen Shores, Ontario
Family friendly 2 storey home currently under construction at 382 Frances Street in Port Elgin a short walk to a gorgeous sandy beach. The 2nd floor boasts 3 spacious bedroom and the laundry room. The primary bedroom has a walk in closet measuring 82x 10'8 and a luxurious ensuite with a tiled shower, soaker tub and 2 sinks. The main floor features an open concept living room, dining room and kitchen with Quartz counter tops, 6' x 4' island, walk in pantry 6' x 6, 9ft ceilings, gas fireplace, walkout to a partially covered 14 x 15 deck and more. There are 2 options available for finishing the 842 sqft basement. Option 1 featuring a family room, 4th bedroom, 3pc bath and storage is an additional $40,000. Option 2 which would be a legal secondary suite for additional family members or added income would be $85,000. HST is included in the list price provided the Buyer qualifies for the rebate and assigns it to the Builder on closing. Exterior finishes include a sodded yard, and double concrete drive. This home is heated with a gas forced air furnace and cooled with with central air. Colour selections maybe available to those that act early. Prices subject to change without notice (id:56591)
RE/MAX Land Exchange Ltd.
21 John Street
Springwater, Ontario
Opportunity in Elmvale! Spacious Family Home on a Quiet Dead-End Street Tucked away on a peaceful street in the heart of Elmvale, this charming 2-bedroom, 2.5-bathroom home is the perfect blend of comfort, space, and location. With over 2,300 sq. ft. of finished living space and a fully fenced backyard, its designed with family life in mind. Step inside to a bright, open kitchen made for gathering plenty of counter space, room to host, and a layout that flows into the oversized living room. The main floor also offers a practical mudroom, main floor laundry (plus a second laundry area in the basement!), and convenient inside access from the 1.5-car garage. Upstairs, the spacious primary bedroom includes a walk-in closet, and the finished basement offers flexibility think in-law suite, teen hangout, or home office with its own laundry area already in place. Outside, enjoy a brand-new deck, garden boxes ready for summer planting, and a shed for all your outdoor tools and toys. Whether it's backyard BBQs or quiet evenings under the stars, this yard is ready for it. Just steps from the school, library, arena, and parks, this is a location where families thrive. If you've been waiting for the right Elmvale home, this is your chance. Book your showing and come take a look! Bonus Tesla Charger in Garage if you would like it to stay! (id:56591)
Revel Realty Inc
660 Devonshire Road
Saugeen Shores, Ontario
This brand new home currently under construction is located at 660 Devonshire Road and sits on a lot measuring 50 feet by 182 feet. The main floor is 1227 sqft featuring 2 bedrooms, 2 full baths and an open concept living room, dining room and kitchen with access to a 10 x 14 deck. Main floor features include vinyl plank and ceramic flooring, and Quartz kitchen counters. The basement will be finished and include a family room with gas fireplace, 2 bedrooms, 3 pc bath and laundry / storage room with access to the 2 car garage. Exterior finishes include a sodded yard, and double concrete drive with walkway to the front step and side door of the garage. The home will be heated with a gas forced air furnace and cooled with central air. There will be a vinyl plank staircase from the main entrance foyer to the main floor and the basement. HST is included in the list price provided the Buyer qualifies for the rebate and assigns it to the Builder on closing. Prices subject to change without notice. (id:56591)
RE/MAX Land Exchange Ltd.
656 Devonshire Road
Saugeen Shores, Ontario
On a lot measuring 56ft x 182 ft, this 1406 sqft, 3 + 2 bedroom, 3 bath home is under construction. The location is 656 Devonshire Road in Port Elgin just a short walk to the rail trail, Food Basics, and the new Saugeen Shores Aquatic Center. The main floor is open concept with 9ft ceilings, vinyl plank and ceramic flooring, walkout to a 10 x 14 deck, Quartz kitchen counter tops and spacious entrance foyer. The basement will be finished and include a family room with gas fireplace, 2 bedrooms, 3pc bath, laundry / utility room with access to the 2 car garage measuring 22'8 x 24'. The yard will be completely sodded and a concrete drive will be in place. HST is included in the list price provided the Buyer qualifies for the rebate and assigns it to the Builder on closing. Prices subject to change without notice. (id:56591)
RE/MAX Land Exchange Ltd.
103379 Grey Rd 18
Meaford, Ontario
This 5.5-acre country property is a true outdoor escape, with mature trees, open lawns, raised garden beds, gravelled hangout areas, and beautifully maintained trails that wind through the woods perfect for exploring, spotting wildlife, or simply enjoying the peace and quiet. Set well back from Grey Rd 18, a paved and well-maintained county road, it offers both privacy and convenience, just a short drive to Owen Sound or Meaford. The laneway, lined with mature maples, creates a picturesque approach to the home. A solid bank barn and a drive shed with hydro add versatility for storage, hobbies, or future plans, and a basketball net offers fun for all ages. The classic Ontario brick farm house--a true rural staple--has been a well-cared-for family home for 30 years. It features a spacious eat-in, farmhouse kitchen with a cozy woodstove, a large covered porch ideal for summer meals and muddy boots, and the convenience of main floor laundry, two main floor bedrooms, and a 3-piece bath. Upstairs offers a sitting area or office space and two additional bedrooms. Windows have been updated over the years, the roof is approximately 10 years old, the upgraded septic system is around 3 years old, and the electrical panel has been updated. Ideal for active families or anyone who wants elbow room without being isolated. (id:56591)
Exp Realty
1014 Twilight Close Court
Algonquin Highlands, Ontario
Welcome to this relaxing retreat on Otter Lake. Nestled into the shoreline and surrounded by tall evergreens, this well-maintained cottage sits right next to the water's edge. Here, you can enjoy peace and quiet where all you will hear is the wind through the trees and the water lapping on the shoreline. Stunning lake views will captivate you from the moment you arrive. A large kitchen with all of the modern conveniences, abundant storage, and plenty of space for food prep opens into a spacious living room where memories will be made through family game nights or movie nights, gathered around the cozy wood stove. Two generous bedrooms and a three-piece bath complete the cottage.Have a teen who wants their own space or planning to host guests? The bunkie offers additional sleeping space and a three-piece bath. It could also serve as an office or craft room for rainy days. There's room for everyone at this waterside escape.The cottage is being sold fully furnished and is ready for you to enjoy. A new driveway and retaining wall have been recently completed. Just minutes to the Village of Dorset, the hub of Lake of Bays, and a quick drive to the Dorset Fire Tower or Haliburton Highlands Water Trails! If you love exploring, you'll appreciate this convenient location. (id:56591)
RE/MAX Professionals North
147 West Ridge Drive
Blue Mountains, Ontario
Stunning Lora Bay property, offering breathtaking views of Georgian Bay. This residence seamlessly combines modern design and amenities with the natural beauty of living in this prestigious community. 5 mins to Downtown Thornbury and a short drive to private golf clubs.Inside, the main floor boasts an open concept design with cathedral ceilings in the great room and large windows offering a view of the bay. The chefs kitchen features high end appliances, including a bar fridge and a peninsula with seating, ideal for entertaining. Also on the main floor you'll find a large primary suite, office/den, powder room, dining space and access to the garage from the laundry room. The primary suite boasts a walk out to a private deck, spacious walk in closet and spa-like 5pc ensuite bath.Upstairs features 2 guest bedrooms, 4pc bathroom and a relaxing bonus space, the perfect cozy nook to read your favourite book.The lower level is partially finished with a bed and 4pc bath. A large unfinished space has the potential for a generous sized rec room!The exterior was designed by Fran Moore, the 2023 Designer of the Year for MOD Design. The landscape features are a testament to both beauty and functionality with an irrigation system and a tranquil water feature off the cedar deck.The outdoor amenities include a cedar deck equipped with gas line directly connected to the BBQ, perfect for entertaining. An attached garage with a double kayak rack provides storage for outdoor enthusiasts. For added convenience the built-in LUTRON system controls the front porch lights remotely via smartphone.Other great features include wifi enabled LENNOX i-comfort thermostat which can be monitored and controlled from anywhere via phone.Located just min from Dtown Thornbury, Lora Bay offers a host of amenities, including a golf course, a restaurant, a members-only lodge, a gym, and two beautiful beaches. Embrace the sense of community in this welcoming enclave, where every day feels like a retreat. (id:56591)
Royal LePage Locations North
