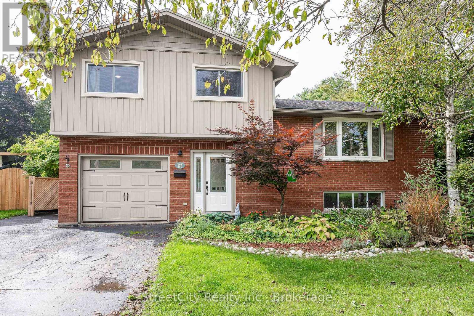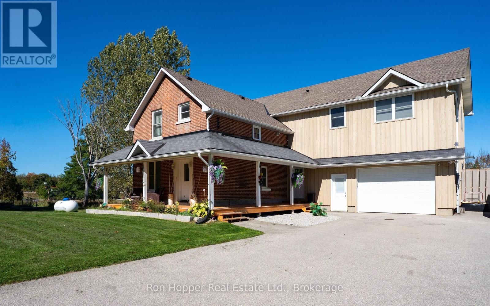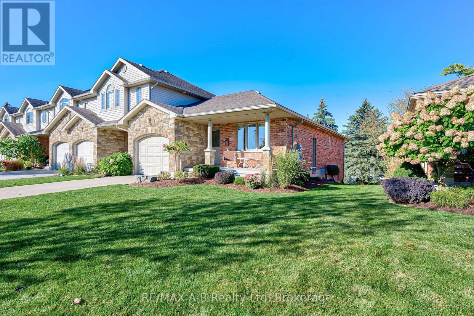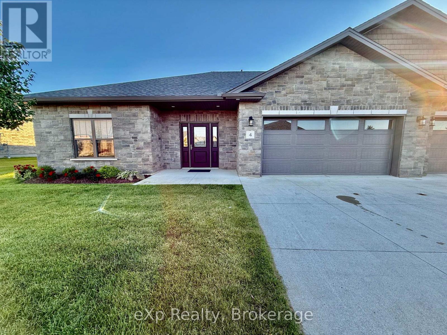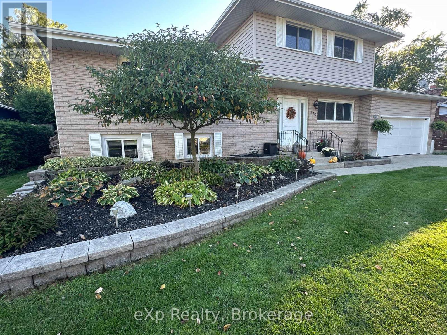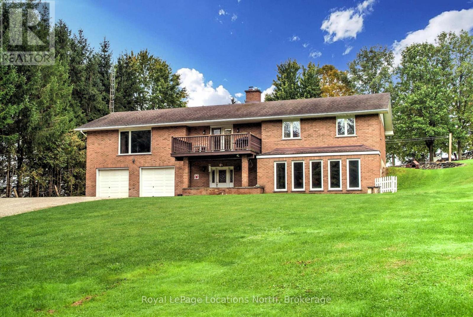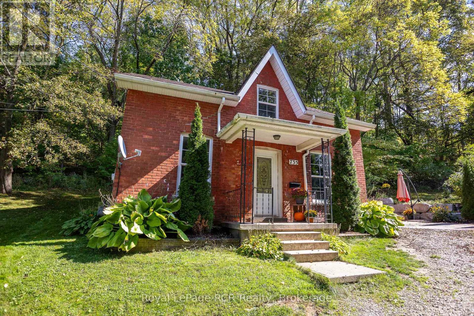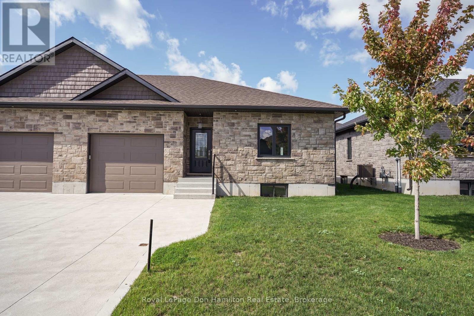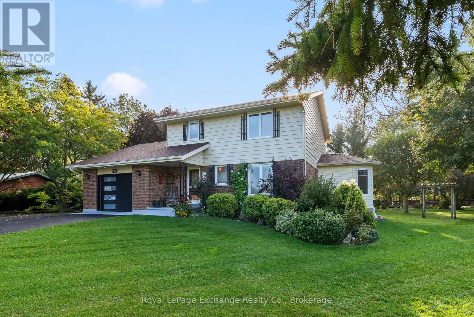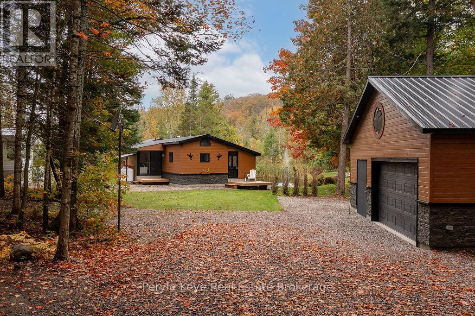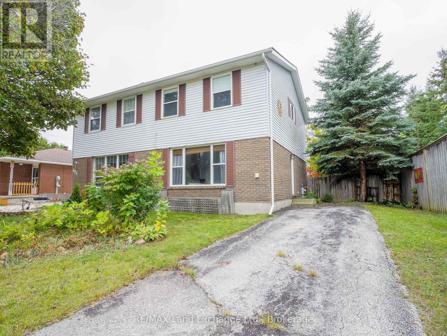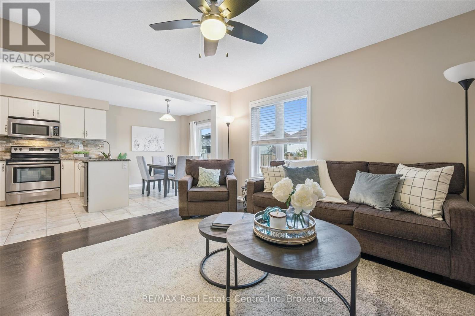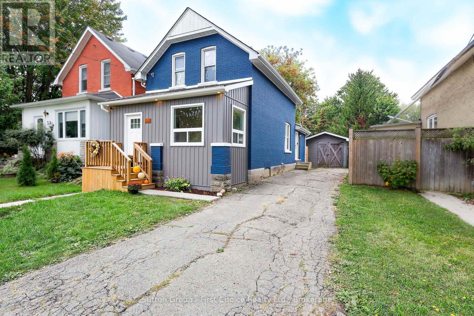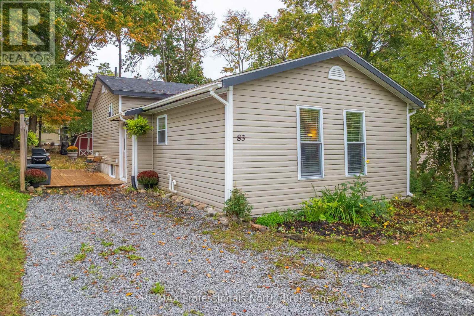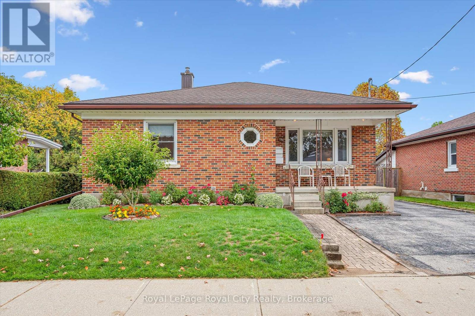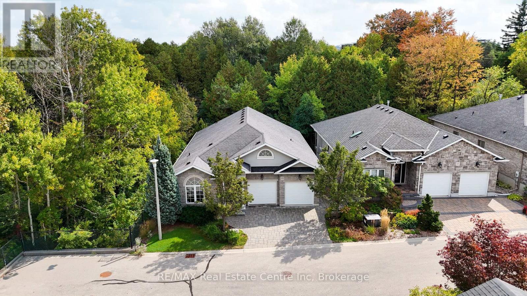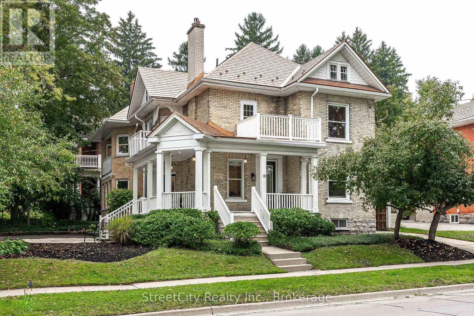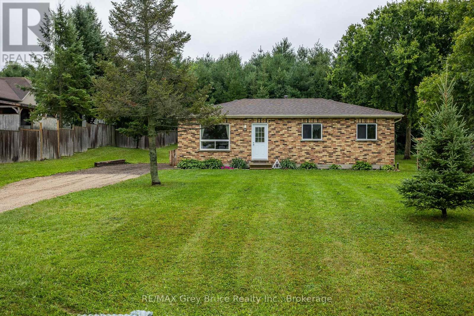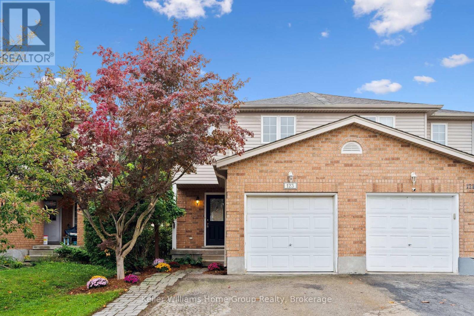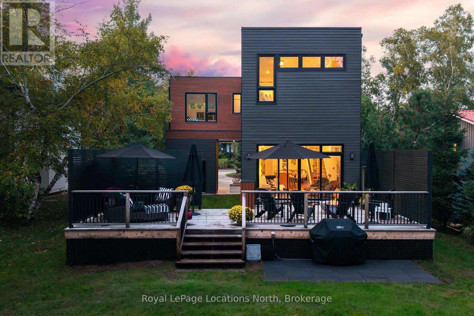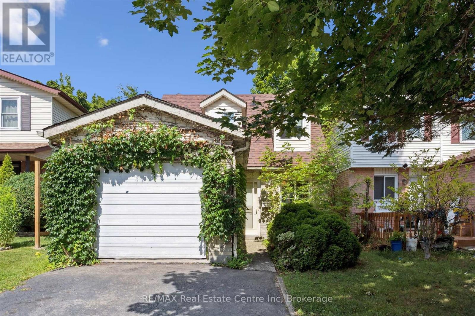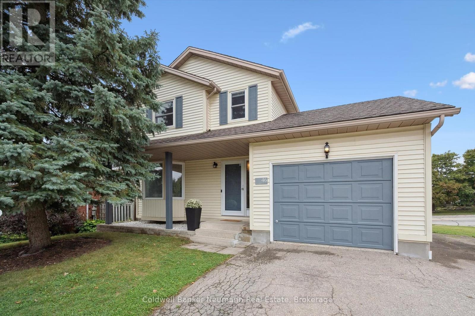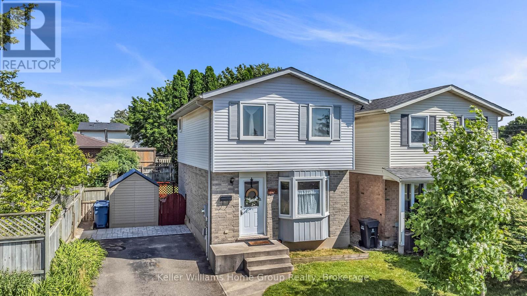27 Riehl Court
Stratford, Ontario
Family living at its best. Stretch out on Riehl Court with this sprawling 5 level split sitting on a 1/4 acre lot with inground pool on a quiet cul de sac in Stratford's Bedford Ward. The heart of this home is the open concept main level w/ updated kitchen, living room & dining room w/ focal wall featuring gas fireplace outfitted w/ custom shiplap style cladding and rustic free floating mantle, thoughtfully built custom cabinetry & seating. Walkout out raised deck overlooking the pool & rear yard. The main entry leads to a welcoming foyer on the ground level w/ office area, family room w/ stone clad gas fireplace, laundry area w/ built in cabinetry & 2pc bath w/ walkout to the pool level patio & rear yard. The upper level holds 3 gracious bedrooms & 4 pc family bath. The lower level features a large bright rec room w/ electric fireplace & utility room. The 5th level of this side split is an unfinished sub-basement which provides ample storage/workshop or possibilities to finish more living space. Immense private, fully fenced rear yard on this quarter acre lot w/ mature trees & landscaping and no rear neighbours. Inground pool w/ newer pump, filter and liner. If you are looking for a quiet, low traffic family friendly location then you can't go wrong with Riehl Court. Call for more information or to schedule a private showing. (id:56591)
Streetcity Realty Inc.
123025 Story Book Park Road
Owen Sound, Ontario
Welcome to your dream home, nestled on over 8.5 acres of scenic countryside just minutes from town and all major amenities. This beautifully maintained property offers the perfect balance of privacy, space, and convenience. At the heart of the home is a bright, open eat-in kitchen, ideal for family meals and entertaining. Adjacent is a warm and inviting living room with a fireplace and French doors leading to a private rear yard perfect for quiet mornings or summer barbecues. A convenient 2-piece powder room adds extra ease for guests and daily living. The second level features four large bedrooms and three bathrooms. The primary bedroom offers a peaceful place to unwind and is well designed for comfort, featuring a walkin closet and a serene ensuite bathroom. Another bedroom also includes a walk-in closet, providing extra storage and convenience. The partially finished basement offers additional living space, including a bedroom, a den, and plenty of storage to meet all your needs. Outside, enjoy the benefit of an insulated attached heated garage (22 x 24) that offers easy access to the home in all seasons. Whether you're seeking a peaceful rural escape or a family-friendly home close to town, this property checks all the boxes. (id:56591)
Ron Hopper Real Estate Ltd.
32 Harrison Street
Stratford, Ontario
Welcome to this beautifully maintained attached end-unit bungalow, built in 2007. Pride of ownership is evident throughout, with thoughtful care and attention put into every detail of this home. Inside, you will find 2 spacious bedrooms and 2.5 bathrooms, designed with both comfort and functionality in mind. The open-concept kitchen, living, and dining area creates a seamless flow, perfect for family living and entertaining. A walkout from the living room to the back deck offers a relaxing space to enjoy the outdoors. The fully finished basement provides even more living space, complete with a walkout to a second back patio, extending your options for relaxation and gatherings. Nestled in a quiet, family-friendly neighborhood, this home is ideally located with convenient access to city bus routes, school bus routes, nearby schools, and parks making it a fantastic choice for families and commuters alike. Bungalow homes like this do not come along often, don't miss your chance today. Call today to book your private viewing! (id:56591)
RE/MAX A-B Realty Ltd
4 - 1050 Waterloo Street
Saugeen Shores, Ontario
Welcome to 1050 Waterloo Street, Port Elgin. This home offers a great open concept layout, large foyer. bright kitchen, large living room with natural gas fireplace and dining room with patio doors that lead you to your own private sitting area. With two bedrooms, a full bathroom along with a full en suite off of the primary including laundry space, this spot could be right for you. Another bonus is the oversized garage and concrete driveway. Only steps from amenities and minutes from the shores of Lake Huron. Be sure to check this property out. ( List of condo structure attached ) (id:56591)
Exp Realty
470 Williamsburg Street
Kincardine, Ontario
Welcome to this immaculate split-level home in beautiful Kincardine, just steps from downtown and all its amenities. With fantastic curb appeal and a large, fully fenced backyard featuring mature trees, a spacious deck, and plenty of privacy, this property is designed for both comfort and enjoyment.Inside, the home offers a bright and functional layout with three bedrooms plus a versatile bonus room currently used as a bedroom but easily suited for an office or additional living space. The recently renovated kitchen is a standout, combining modern finishes with excellent functionality. Multiple walkouts throughout the home provide seamless access to outdoor spaces, perfect for entertaining or quiet relaxation.The lower level is made for cozy evenings and gatherings, featuring a wood-burning stove, a wet bar, and additional living space. Practical updates include a new natural gas furnace (2023) and central air conditioning for year-round comfort. A large attached garage provides ample storage and convenience.This home is move-in ready and combines modern upgrades, character, and an ideal location near downtown Kincardine. (id:56591)
Exp Realty
137794 Grey Rd 12 Road S
Meaford, Ontario
This custom built brick bungalow was designed for active families. Located just a few minutes from town means you have quick access to all the amenities but the bonus of country living. Main floor features 3 bedrooms updated primary bath, main floor laundry and plenty of space in the large principal rooms. The lower level has an indoor pool which is covered and presently used as a recreation room, but could be converted back. When built, the indoor pool was heated by a custom made wood furnace which could be re-used or change it as preferred. Most windows replaced 2025, GeoThermal heat and A/C. 24 X 30 Workshop with hydro is perfect for your business or hobbies. (id:56591)
Royal LePage Locations North
735 5th Avenue E
Owen Sound, Ontario
Tucked away on a private lot, this charming 1.5-story brick home offers a rare sense of seclusion with municipal green space on both sides. From the moment you arrive, you'll feel the calm and privacy that sets this property apart. Inside, the home features two comfortable bedrooms, along with a versatile main-level den that could easily serve as a third bedroom or a cozy home office. The spacious eat-in kitchen is perfect for family meals and entertaining, and all appliances are included for your convenience. You'll also appreciate the ease of main floor laundry, making daily routines that much simpler. Step outside to the stunning stone patio that invites you to relax and unwind, or enjoy a soak in the included hot tub. Whether you're sipping coffee on a quiet morning or entertaining friends in the evening, this outdoor space is sure to become a favorite retreat. With its classic brick exterior, peaceful setting, and thoughtful layout, this home is a perfect blend of comfort and character. Don't miss the opportunity to make it yours. (id:56591)
Royal LePage Rcr Realty
274 Queen Street S
North Perth, Ontario
Welcome to 274 Queen Street, nestled in the beautiful and quiet small town of Atwood. This quality built home by Donkers-Harris has never been lived in and offers a perfect blend of comfort and convenience. The main floor features a spacious primary bedroom and convenient laundry, making single-level living a breeze. While the basement has been partially finished, offering a head start on creating additional livable space to suit your needs. Enjoy outdoor living with a covered back deck, ideal for BBQs and relaxing with family and friends. Located just a short distance from all local attractions including the local public school, public park, community center, and walking trails. This home is perfectly positioned for any family seeking a peaceful, community-oriented lifestyle. Only 45 minutes from KW, and 35 minutes from Stratford. Don't miss this opportunity, call your realtor today to book a showing! Be advised that interior photos have been staged, the home is not furnished. Virtual tour: https://youriguide.com/a829a5ef-15db-48f1-9fab-d15dcf18c07f (id:56591)
Royal LePage Don Hamilton Real Estate
990 Heritage Drive
Huron-Kinloss, Ontario
Welcome to 990 Heritage Drive! From the moment you arrive you will attest to the love, care and attention the current owners provide. The 2 storey home with attached garage provides ample living space for a growing family. The main floor of this home offers a 2 piece bathroom, laundry room with garage access and an abundance of built in cabinetry. The family room features dark hardwood floors, an open concept kitchen with breakfast island, dining room, sitting nook and family room with woodstove. Access from the family room to the back covered lanai deck allows inside/outside entertaining. The second level offers 3 spacious bedrooms, a 4 piece main bathroom and a 4 piece ensuite with soaker tub. More family space is found on the lower level with a bright and cozy recreation room, utility room with a crawl space for added storage, a workshop area and a bonus office or den. Heat pump w/ac with back-up electric forced-air furnace. The present owners have lived in this home for over 30 years and hope the new buyers will make as many fond memories in this home as they have. This property offers a park-like setting and a true gardeners delight. Perfect manicured grounds and conversation areas provide space for family and guests to enjoy. (id:56591)
Royal LePage Exchange Realty Co.
1108 Skyline Drive
Armour, Ontario
What if adventure wasn't a trip you planned but part of your everyday life? Perfectly positioned between Huntsville (20 km) and Burks Falls (13 km), 1108 Skyline Drive is tucked on nearly 5 acres and surrounded by natural beauty. A pond shimmers beyond your door, trails wind through the trees, and adventure is always close -hike Algonquin Park, fish in nearby Three Mile Lake, snowmobile from your property, or skate on your pond. Here, life outdoors feels effortless. Every inch of this 3-bed, 2-bath home has been thoughtfully updated with a new septic system (2023) and a fully insulated, heated garage (2020), adding comfort and peace of mind. Inside, every detail has been reimagined with a new kitchen, renovated bathrooms, new windows and doors, soundproof insulation, and laminate flooring throughout. The screened Muskoka room is ideal for morning coffee or quiet afternoons by the pond. The kitchen blends beauty and practicality with modern finishes, stainless steel appliances, and a propane stove. Living spaces flow naturally, open yet intimate, perfect for relaxed weekends and effortless entertaining. A propane furnace and electric wall heaters ensure year-round comfort. Two guest bedrooms, a 4-pc bath, and a versatile sitting area offer space to gather and unwind. The primary is spacious and serene, complete with a 4-pc ensuite and space to create the walk-in closet you've always wanted. Outside, the detached garage is more than storage - a light-filled hub for projects and adventure, plus a 40-amp rough-in ready for an EV charger. Additional highlights include a drilled well, Starlink internet, a pond-fed irrigation system, and a 38-module building with a pilot-light propane furnace that requires no electricity. Here, the pace slows. The air feels different. And every season brings something new. 1108 Skyline Drive - where adventure begins, and where you'll always want to come home. (id:56591)
Peryle Keye Real Estate Brokerage
650 Barnes Avenue
Saugeen Shores, Ontario
This 2-storey home is situated on a dead-end street, just a short walk from shopping, parks, soccer fields, and recreational trails. The main floor features an inviting living room, a 2-piece washroom and a kitchen with dining area. The second level features 3 bedrooms and a modern 4-piece bathroom. The lower level boasts a recreational room and a laundry/utility/storage room. The back door leads to a patio and a fenced backyard, perfect for outdoor relaxation or entertaining. The backyard features privacy and mature trees. Highlights include natural gas forced-air heating, central air conditioning (installed in 2021), an owned hot water tank (installed in 2021), and plumbing rough-in for a future bathroom in the basement. Move-in ready with updated flooring and paint. This home combines a convenient location and a great family neighbourhood, making it an excellent opportunity for a first-time buyer or savvy investor. (id:56591)
RE/MAX Land Exchange Ltd.
Royal LePage Exchange Realty Co.
90 Starlight Avenue
Woolwich, Ontario
Welcome to 90 Starlight Ave, a beautiful 3-bdrm home W/finished bsmt & lovely backyard nestled in quiet family-friendly neighbourhood! This home combines comfort, fresh design & superb location-perfect for growing families or those seeking peaceful living W/easy access to nearby cities. As you pull up you'll notice attached 1-car garage & charming front porch that invites you to sit back & unwind. Step inside & discover eat-in kitchen W/crisp white cabinetry, S/S appliances, granite counters & sliding glass door that opens onto the backyard. Enjoy seamless indoor-outdoor living from your morning coffee by the patio to outdoor BBQs with friends. Adjacent living room is sun-drenched with large picture window & rich hardwood floors, ideal for relaxing or entertaining. Main level is completed by stylish 2pc bath W/quartz counters. Upstairs, the primary suite is a true retreat! Multiple windows flood it W/light & there's a W/I closet plus a luxurious cheater ensuite featuring oversized vanity W/granite counters & shower/tub. 2 add'l bdrms provide lots of space & light, each W/dbl closets & large windows. 2nd floor laundry makes daily duties a breeze! Finished bsmt adds excellent bonus space: bright & open thanks to large window & pot-lighting, offering versatility whether you want a rec room, gym, office or play space. Outside the large fenced backyard boasts huge stone patio-perfect for entertaining & relaxing. There's a shed for storage & ample yard space for kids & pets to play. Location is a highlight: just around the corner from Breslau Community Centre, Breslau Grand Splash & Breslau Memorial Park, making outdoor fun & family activities convenient. Families will love the proximity to St. Boniface Catholic Elementary School & Breslau PS both within walking distance. Breslau offers small-town charm W/rural peace but you aren't far from big-city conveniences under 15-min to Waterloo & Kitchener, less than 20-min to Guelph & mins from Waterloo International Airport! (id:56591)
RE/MAX Real Estate Centre Inc
RE/MAX Real Estate Centre Inc.
30 - 39724 Amberley Road
Morris Turnberry, Ontario
Welcome to your dream home in a serene retirement community! This charming wood frame residence boasts two spacious bedrooms along with a versatile office/library that can easily serve as a third bedroom. The open living and dining area creates a warm and inviting atmosphere, perfect for entertaining or relaxing. Step outside to discover a huge deck space that expands your living area and offers an ideal spot for outdoor gatherings or peaceful mornings with a cup of coffee. Enjoy the convenience of all main floor living, complemented by two well-appointed bathrooms. The large yard provides ample space for gardening or enjoying the outdoors, while abundant natural light fills the home, creating a bright and cheerful ambiance. Embrace a lifestyle of comfort and tranquility in this delightful property, perfect for your next chapter. (id:56591)
RE/MAX Land Exchange Ltd
36 Mcnab Street
Stratford, Ontario
Welcome to this fully renovated bright and inviting home in Stratford's south end featuring three bedrooms, two bathrooms, main floor laundry, great outdoor deck and fenced yard, detached garage, private driveway. The attractive finishes are in every room, with an open foyer with room for a play area or reading nook and a built in closet for coats and shoes which leads to an open living and dining area showcasing high ceilings, an electric fireplace, built in cabinetry, modern light fixtures, tucked around the corner is a laundry and powder room combo and beyond is a beautiful open kitchen with island and room for another table should one choose with patio doors out to the large deck. Upstairs, the bedrooms will be a place to rest and a full stylish bathroom for all to share. The basement is unfinished, but a great space for storage, under the rear addition is crawl space with good access. This is a must view home if you are looking for low maintenance living withing walking distance to the neighbourhood grocery store and not far from downtown, local brewery and schools. Book your private showing with your REALTOR. (id:56591)
Sutton Group - First Choice Realty Ltd.
83 Florence Street W
Huntsville, Ontario
Clean and cute 3 bedroom home in the heart of Huntsville with huge, level rear yard that's great for Kids, Adults, and Pets alike! This wonderful home has been very well maintained over the years and would make a great starter, or even retirement home. Featuring 3 bedrooms with ample closet space, 2 baths, full municipal services, an efficient natural gas furnace, and a bright and cheerful decor, this home could be just the perfect place for you to move on from renting and into home ownership. Walking distance to parks, shopping, schools, and a short stroll to Avery Beach, make this tidy package is hard to beat. Dare to compare! (id:56591)
RE/MAX Professionals North
133 Emma Street
Guelph, Ontario
CUTE AS A BUTTON IN A SOUGHT AFTER NEIGHBOURHOOD! Homes like this are getting harder to find! 3 bedroom bungalow with large 50 x 132 lot. Detached single car garage with long drive allowing for ample parking (4 cars) The large rear yard allows for many possibilities.... a large garden, a bigger garage, an addition on the house??? Solid oak cupboards in the kitchen and hardwood floors in bedrooms. Large front window gives a brightness to the front living room. The basement has a separate entrance for a possible inlaw suite. There is currently a large rec/games room and a large summer kitchen with a gas stove, and a third area with laundry, utilities, and a 2 piece bath(shower & toilet). Close to many amenities; shopping, church, schools, transit. Don't miss out! (id:56591)
Royal LePage Royal City Realty
19 - 15 Valley Road
Guelph, Ontario
Welcome to 19-15 Valley Road in Valley Road Estates, one of Guelphs most prestigious streets and neighbourhoods. This stunning custom-built bungalow offers over 3500 sq ft of the perfect combination of luxury, functionality, and timeless design. Boasting 3+2 bedrooms and 3 full bathrooms, the home is crafted with both everyday comfort and memorable entertaining in mind. The main level showcases a bright and open layout, highlighted by a spacious Great Room where oversized windows fill the space with natural light. A striking gas fireplace creates a warm focal point, while the adjoining chefs kitchen impresses with maple cabinetry, granite countertops, a large island with seating, and heated ceramic tile floors. From here, step out onto the expansive back deck complete with a gas BBQ hook up perfect for enjoying summer nights with family and friends. The main floor also includes three well-appointed bedrooms, including a serene primary suite with its own spa-like 4-piece ensuite featuring an air jettub and heated floors. Convenient main-level laundry is tucked beside the double car garage entrance. The fully finished basement extends the living space with two additional bedrooms, a 3-piece bathroom, and a cozy recreation room anchored by another gas fireplace ideal for hosting or unwinding. Thoughtful details throughout, such as hardwood flooring, solid oak trim and doors, and quality finishes, speak to the homes craftsmanship and care. Surrounded by mature trees and greenery, this property is tucked away in a peaceful enclave while still offering easy access to Guelphs amenities. A rare opportunity to own a home of this caliber in Valley Road Estates - don't miss it. (id:56591)
RE/MAX Real Estate Centre Inc
RE/MAX Real Estate Centre Inc.
18 Waterloo Street N
Stratford, Ontario
Welcome to this extraordinary century home, perfectly situated at the corner of Waterloo and William Streets in the heart of Stratford. Offering over 3,000 sq. ft. of beautifully revitalized living space, this 5+1 bedroom, 6+1 bath home combines timeless character with inspired modern renovations and additions. The main floor is designed for gathering and entertaining--walk in to an inviting living room with gas fireplace, an open-concept dining room, a cozy family room, and a private study with custom built-ins, all enhanced by blonde hardwood flooring and exquisite trim work. The chef's kitchen boasts a commercial-grade gas range, double dishwashers, quartz island with prep sink, heated tile floors, and bay windows with banquette seating overlooking the Avon River. The second level is thoughtfully divided. The private primary suite is flooded with natural light and features river views, a walkout balcony, cozy sitting area with fireplace, walk-in closet, and spa-inspired ensuite with heated floors. In the east wing, three additional bedrooms each enjoy their own ensuite baths, with two offering private balconies. A finished third-floor attic suite with private entrance and its own 4-piece bath completes the upper living space. The lower level provides abundant storage, an oversized laundry room with 2 washers/2 dryers, a sixth bedroom with ensuite, and a hidden children's playroom. Outdoors, mature landscaping, a private rear courtyard, dual driveways, and a carport add convenience and charm. All of this, just steps from the Avon River, the new Tom Patterson Theatre, world-class dining, lush parks, and Stratford's vibrant downtown shopping district. This is more than a home--it's an opportunity to own one of Stratford's most desirable addresses. Contact your REALTOR today for details or to arrange a private showing. (id:56591)
Streetcity Realty Inc.
101530 Side Road 9
Georgian Bluffs, Ontario
Enjoy country living just 15 minutes from Owen Sound in this charming 3+1 bedroom home set on a full acre of land. The bright kitchen has been tastefully refreshed, and fresh paint throughout gives the home a welcoming feel. Rustic trim and finishes add character, while the mostly finished basement offers lots of extra living space another bedroom and bathroom and features a cozy wood-burning stove to supplement the furnace. With plenty of room to enjoy both inside and out, this property combines warmth, functionality, and a touch of rural charm. (id:56591)
RE/MAX Grey Bruce Realty Inc.
123 Stephanie Drive
Guelph, Ontario
This 3 bedroom semi-detached home is the perfect opportunity for first time buyers to get into the market! Finished on all three levels, this home has plenty of space for the whole family. Freshly painted throughout and new carpet on the upper level make this home move-in ready while still leaving room for you to make it your own. There is a convenient attached garage, 3 pc. bath in the basement and ample cupboard and closet space. The yard is fenced and has a patio to enjoy in the summer months. This home is close to public transit, shopping, banking, schools and parks. Come see it today! (id:56591)
Keller Williams Home Group Realty
176 Timmons Street
Blue Mountains, Ontario
Discerning buyers will love the sleek, modern architecture and interior of 176 Timmons Street, in Craigleith, tucked away from the main flow of traffic. Crafted with low-VOC materials, this exceptional 3 bedroom, 3 bathroom Green Seal luxury home is a must see! A striking 8 ft front entry door leads into an interior with 10 ft ceilings - the feeling is at once spacious and inviting. With a separate office/workout room you then flow seamlessly into an open-plan main floor. At the heart of the home is the kitchen, complete with porcelain tile feature wall, window surround, soft-close white oak kitchen cabinets, a large quartzite island, Kitchen Aid gas stove and appliances to make everyday meals and entertaining a pleasure. The adjacent dining area is perfect for family dinners and time with friends as is the cosy living room with backyard view creating a seamless indoor-outdoor connection. Upstairs you will find 3 amply sized bedrooms with 9 ft ceilings (1 bedroom currently used as a TV lounge). The luxurious primary bedroom has custom walnut-faced closets and a 3-piece ensuite. Down the hallway, the 4-piece family bathroom features a cast iron tub (completely recyclable) which keeps the water warm longer for a more relaxing soak! A discreet upstairs laundry area is an added convenience. A double thermostat control system (one 1st floor/one 2nd floor) ensures energy efficiency and comfort. Black sliding glass doors extend the main floor living to a large back deck with privacy fences to give a feeling of seclusion. And when the temperature dips the real-flame gas fire bowl creates warmth and ambience. Sitting on a 60x 251 ft lot this is a serene retreat surrounded by birch, red maple and evergreens. Steps from the Georgian Trail, Georgian Bay, beaches, a few minutes drive from all the private ski clubs, Blue Mountain Village, Collingwood and Thornbury - this home is at the heart of it! (id:56591)
Royal LePage Locations North
177 Ironwood Road
Guelph, Ontario
FREEHOLD DETACHED HOME WITH BIG BACKYARD UNDER $610K. Welcome to 177 Ironwood Road a beautifully 3-bedroom, 2-bathroom home situated on a generous 130-ft deep (126 ft one side and 135 ft other side) lot in one of Guelphs most sought-after neighborhoods. Just steps from a direct bus route to the University of Guelph, this property is perfect for students, professionals, or for small families alike. You are also less than a 10-minute walk to Stone Road Mall and a wide range of amenities, including grocery stores, restaurants, banks, fitness centers, the LCBO, and more. The main floor also includes a convenient 2-piece bathroom with in-suite laundry. Upstairs, the home features three comfortable bedrooms and a 3-piece main bathroom. Step outside to a spacious, fully fenced backyard with a large deck perfect for relaxing, entertaining, or letting the kids and pets play. A backyard shed provides extra storage space for your outdoor essentials. Nature lovers and dog owners will appreciate being just down the street from University Village Park, with easy access to the scenic Royal Recreation Trail. This move-in-ready home combines modern upgrades, a fantastic location, and a family-friendly layout making it a rare gem in Guelphs south end. Don't miss your chance to own or invest in this exceptional property! (id:56591)
RE/MAX Real Estate Centre Inc
46 Dunhill Crescent
Guelph, Ontario
Welcome to 46 Dunhill Crescent, a warm and inviting family home in one of Guelphs most convenient west-end locations. Thoughtfully maintained and recently updated, this property offers a bright and functional layout with plenty of space indoors and out.The main floor features an open concept kitchen, dining, and living area, perfect for everyday living and entertaining. The kitchen has been refreshed with refinished cabinets, new hardware, a stylish backsplash, and all appliances included. Large windows fill the space with natural light, and you'll love catching the evening sunsets from the kitchen window. Upstairs, you will find three comfortable bedrooms and a beautifully updated four-piece bathroom. The finished basement adds valuable living space with a newly renovated three-piece bathroom, fresh carpeting, a cozy rec room, and a convenient laundry area with stacking washer and dryer. Recent updates include: most windows (10 years or less), newer light fixtures throughout, brand-new furnace and AC (2025), roof shingles (2009), and an owned water softener. Outside, enjoy a large fenced yard with a big deck for gatherings, plenty of parking (garage plus driveway space for 4+ vehicles), and a shed with a new shingles. The fully fenced lot can be extended to create even more space in the backyard. Beyond the home itself, 46 Dunhill Crescent is part of a close-knit and welcoming community where neighbours look out for one another. Schools, parks, and trails are steps away, while Costco, Zehrs, restaurants, and bakeries are just minutes from your door. With easy access to Hwy 6 and the 401, commuting to Kitchener, Cambridge, and Waterloo is simple.This is a well-maintained, move-in ready property in a fantastic location, ready to welcome its next owners. (id:56591)
Coldwell Banker Neumann Real Estate
138 Cole Road
Guelph, Ontario
This well-maintained and very budget-friendly FULLY DETATCHED 3-bedroom home is ideally situated in the heart of South Guelph. Just steps from Stone Road Mall and within walking distance to the Metro grocery store, convenience is at your doorstep. Whether you're a first-time buyer looking to enter the market or an investor seeking a strong rental opportunity, this property checks all the boxes. Located on a direct bus route to the University of Guelph and surrounded by popular student amenities, it's perfectly positioned for consistent rental demand. The unfinished basement offers excellent potential to add two more bedrooms and a bathroom to transform this into a 5-bedroom income property, capable of generating +/- $5,000/month in rental income. Updates include a freshly repaired and painted back deck, and new roof completed in August 2021. Don't miss one of the best value opportunities in South Guelph! (id:56591)
Keller Williams Home Group Realty
